WHAT MY STUDIO IS
WHAT
MY STUDIO
IS
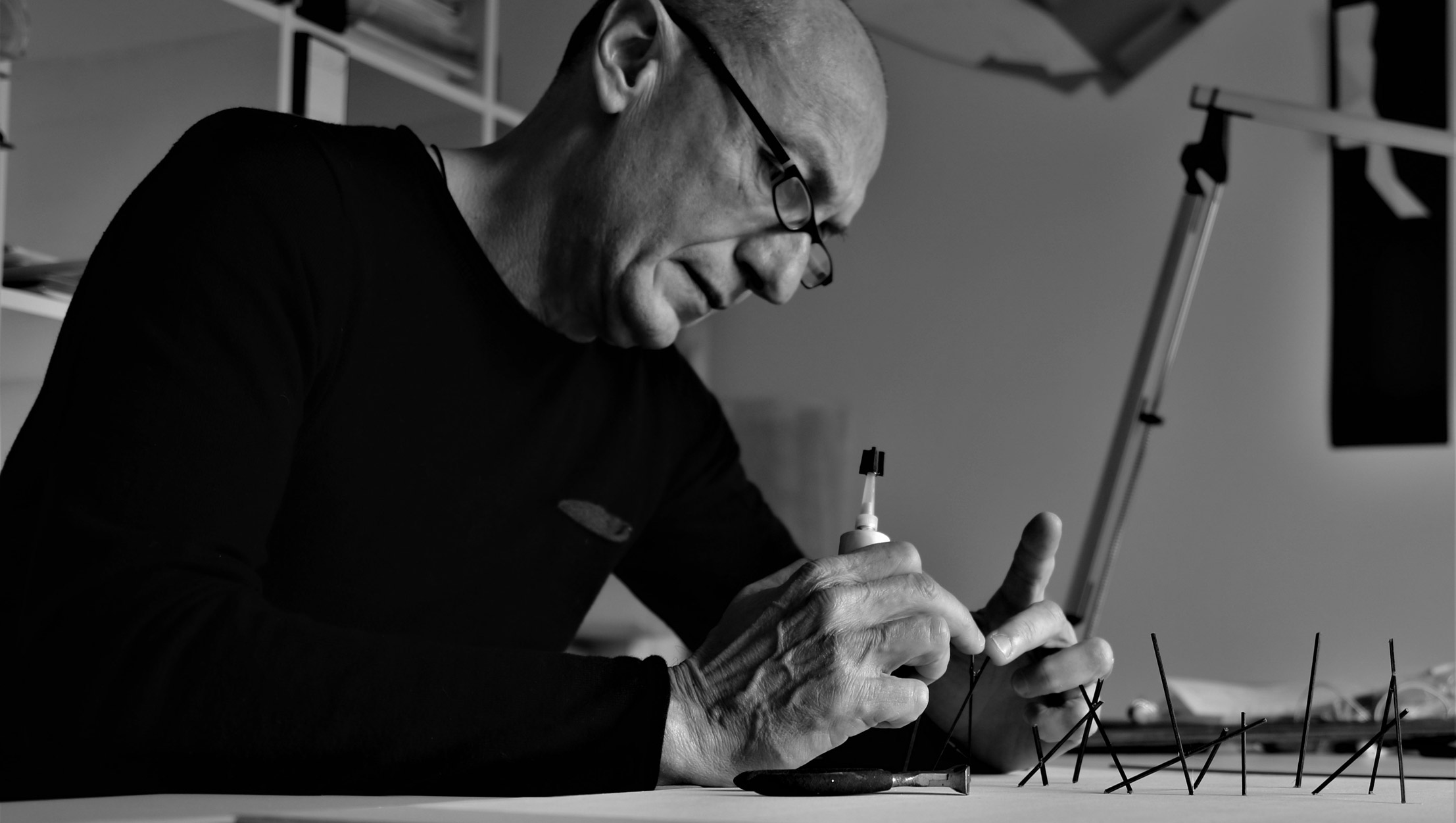
The Alessandro Riberti Architetto studio was founded in Ferrara after obtaining a degree in Architecture at the I.U.A.V University of Venice and the qualification for the “profession” of Architect, a training course culminated in its final phase with the meeting with Professor Arrigo Rudi, historian collaborator of the architect Carlo Scarpa, who I still remember today and thank for having passed on to me that desire for curiosity and desire to learn which, over time, have found nourishment in
succession of professional experiences in Italy and abroad.
I like to use the term “craft” because it best identifies the artisanal approach I have always tried to convey within the studio and which was the basis of every intervention, where the three-dimensional model immediately became an element of study but above all of evolutionary dialogue and comparison.
The passion for architecture, the study of materials and their production technologies has led us, over the years, to refine its various applications in a continuous search for the delicate and the complex balance between beauty and functionality, through an evolutionary process that involved all dynamics that each intervention requires.
Our path, to date, has led us to address only part of the many and fascinating ones aspects that architecture offers, aware that only through the application of our intentions will we be capable of adequately responding to an increasingly multifaceted and stimulating question.
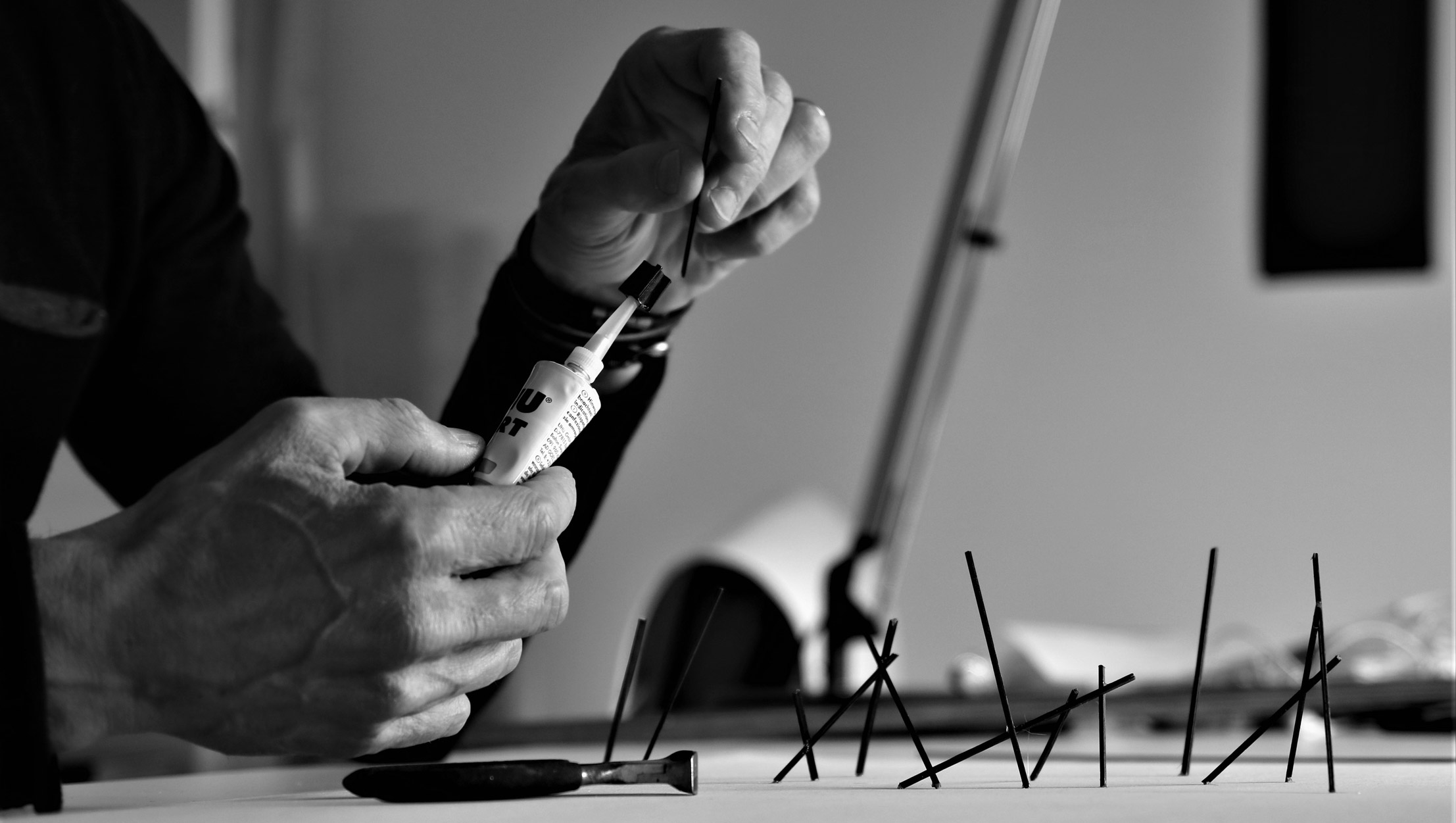
COLLABS
COLLABS
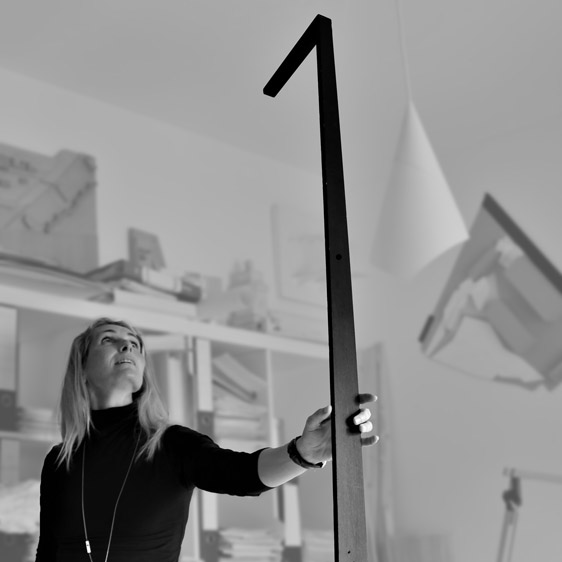
Anna Zaniboni
INTERIOR DESIGNER
I have always loved materials and their subtle dialogue and from the curiosity of designing furniture tailoring I evolved an interest in materials, light and interior decoration. Color itself motivates me to face daily challenges because the recipe for living well-being is made up of precise and tailored ingredients and a translation of color as an emotional state in constant change.
Designing is the maximum tension towards listening, in the act of translating the sign into liveable matter with the desire to express an emotion.Light becomes an essential part of my investigation process because it is the maximum external experience of what is the essence of the human.
I deeply love the science that studies the changes of the individual along the line of time because this makes us aware, in giving shape to a project thought, that nothing can be overlooked.
Passion is the word that acts as a manifesto for me on my intention to act…always
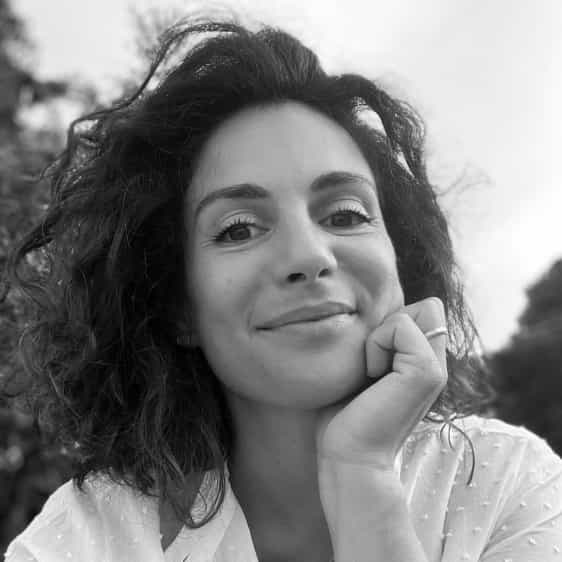
Martina Bressan
INTERIOR DESIGNER
I am a freelance, mainly involved in the design of residential or commercial interiors.
My workflow consists in following all the phases, starting from the creative process all the way to the construction site.
Each project is designed starting from briefing the needs of the customer and studied with the use of photographic suggestions, 3D modeling, rendering and graphic representations, so the client is able to see and have a realistic idea of the final result.
In this way design ideas come to reality even before starting the production site and become tangible and clear from the very beginning giving an in-hand environmental experience of the future habitat.
The design of an environment can completely change the way people interact with it and how they feel inside it. I take care of the project in its entirety, from the study of the distribution of space to the use of materials and surfaces, from the choice and distribution of lighting fixtures to the accessories that will complete the project.
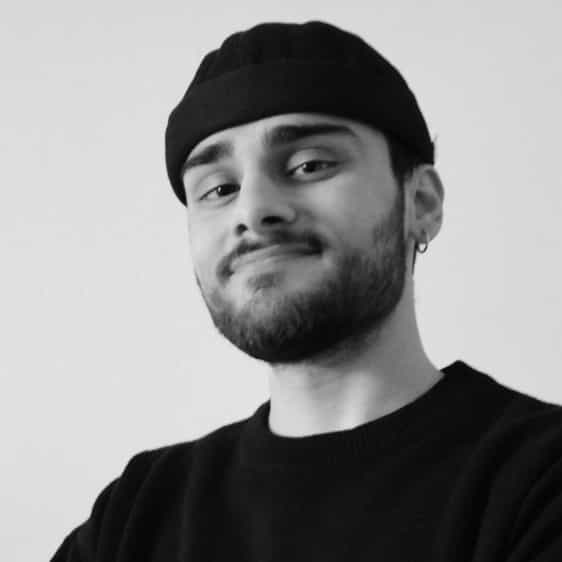
Mattia Maggiore
DESIGNER
Born in ’98, graduated with honors in Industrial Product Design in Ferrara and with previous training in the architectural field. Collaborator of the studio in the about graphic, 2D and 3D CAD and design. He is dedicated to both product and communication design, with work experience also in UX and UI design.
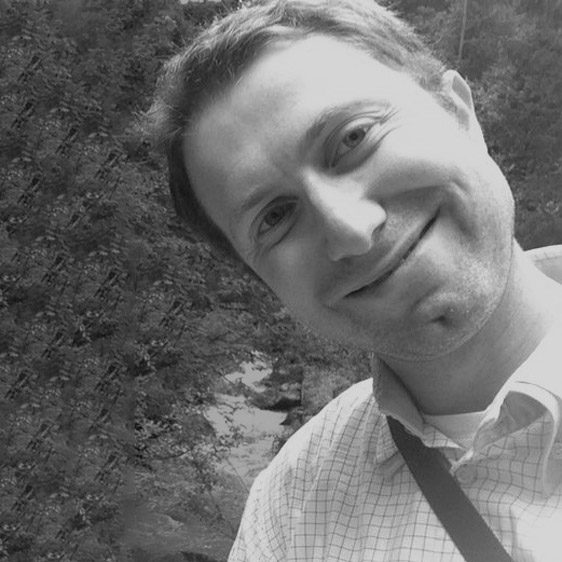
Alessio Ferrari
SURVEYOR
Geom. Alessio Ferrari – Nato a Rovigo il 20/07/1980 collabora con lo studio da diversi anni nella sua qualità di libero professionista, oltre ad occuparsi della coordinazione per la sicurezza nei vari cantieri e della certificazione energetica del costruito, ricopre mansioni nella grafica cad e sue declinazioni a tutti i livelli.
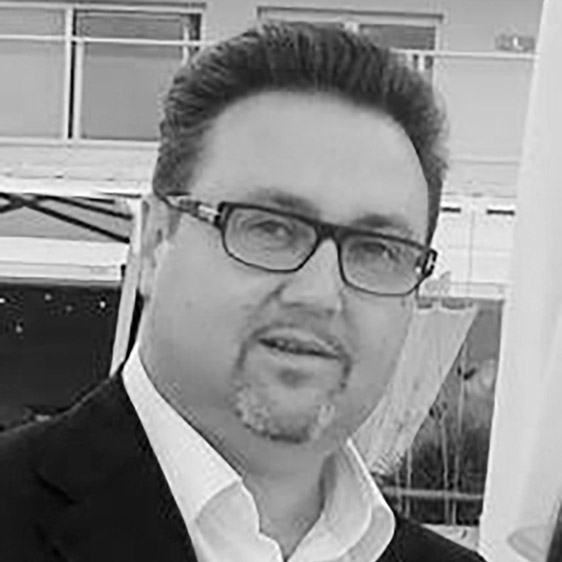
Andrea Passerini
INTERIOR ARCHITECTURE DESIGNER
Italian professional specialized in the management of “interior architecture” projects, mainly in the private residential sphere and occasionally for commercial establishments, shops, offices, spas, restaurants, etc.
Administrator of some companies in Russian and European territory, with core business consisting in the creation of projects with the “turnkey” system, mainly for private clients from which two activities can be deduced, the first aimed at interior architectural design and the second purely entrepreneurial and commercial.
During his activity he has developed interesting experiences in Russia and in the former Soviet Republics such as Georgia, Armenia, Kazakhstan, Azerbaijan and Uzbekistan, but also in various European nations such as Italy, France, Germany, England, Montenegro, Cyprus, Israel and recently in China.