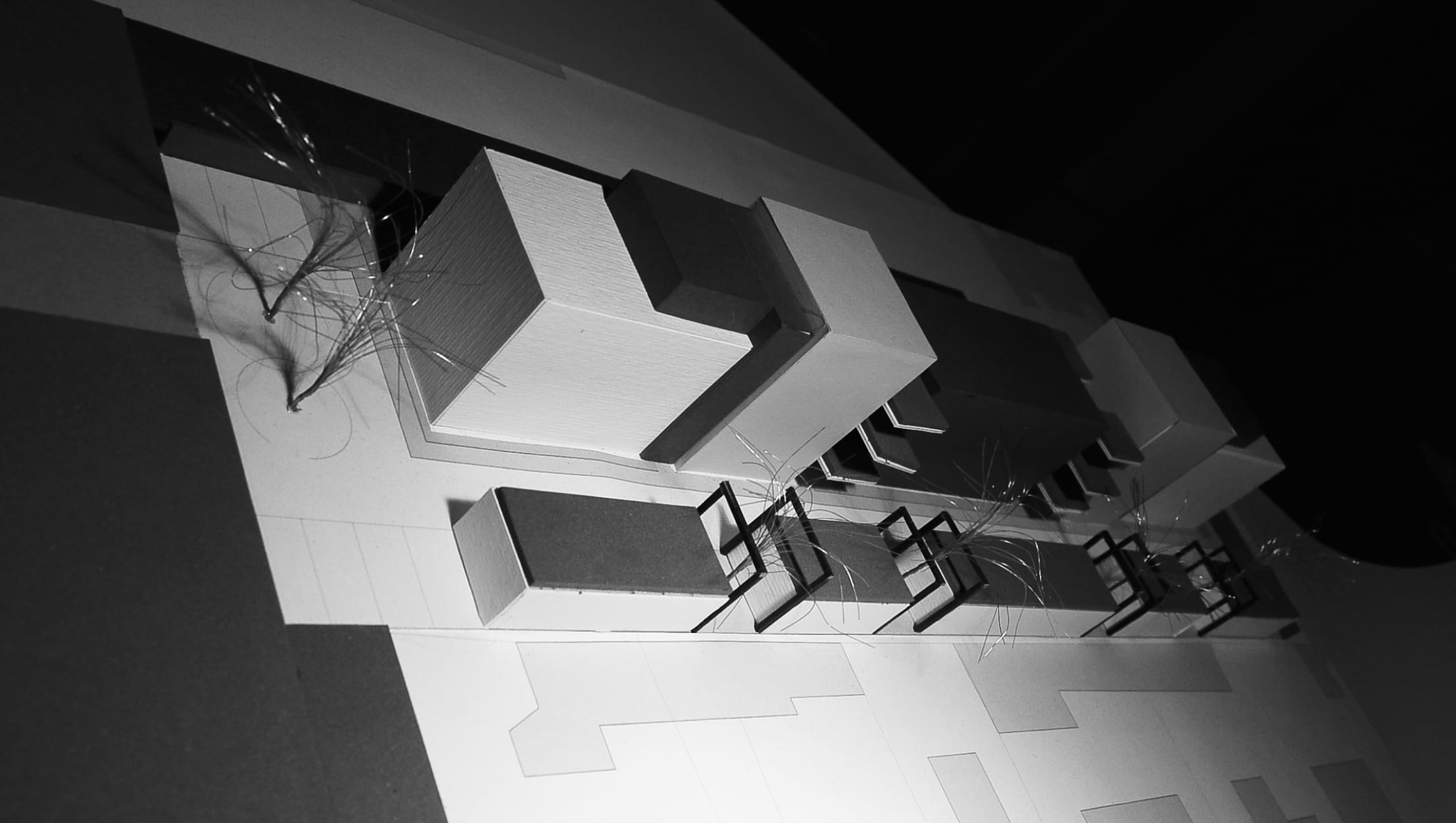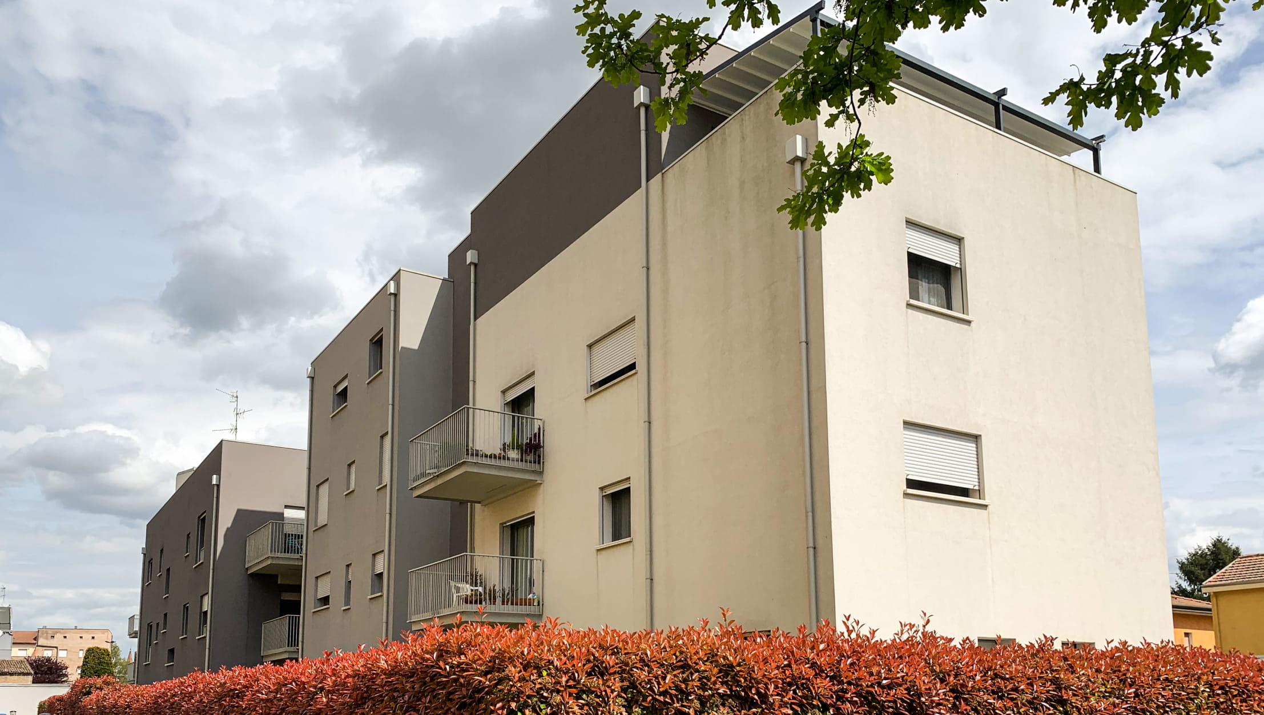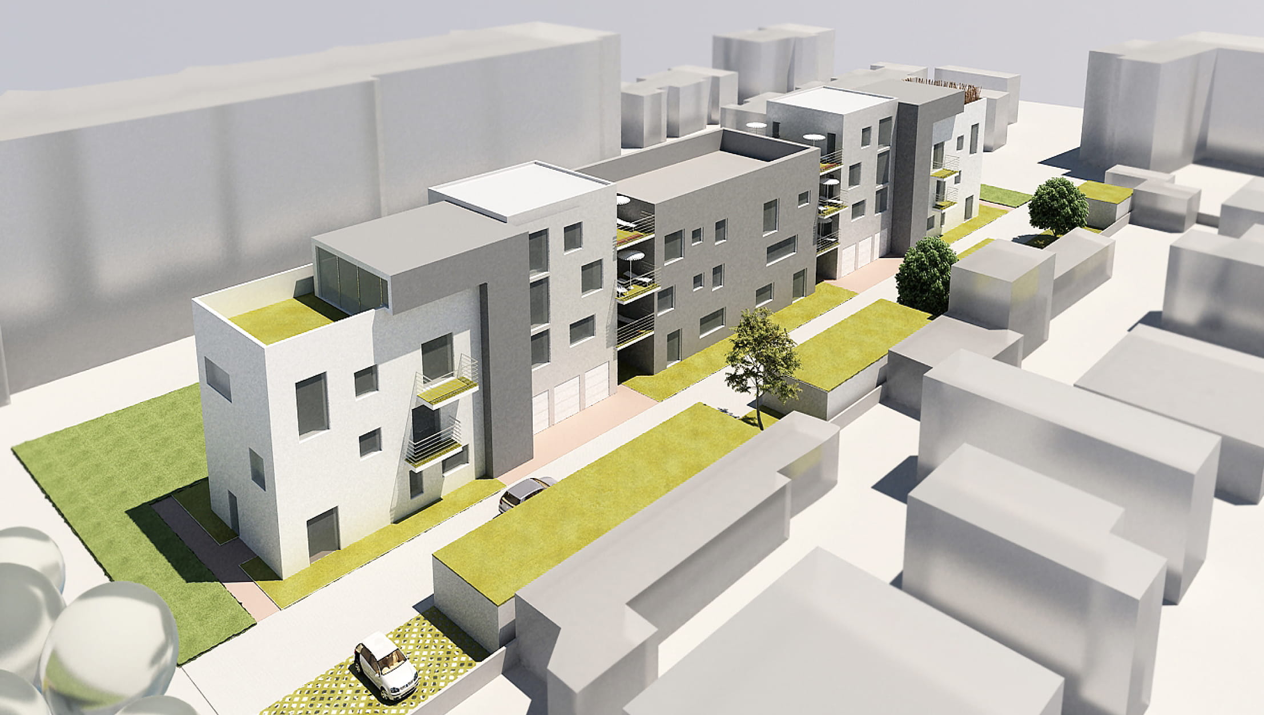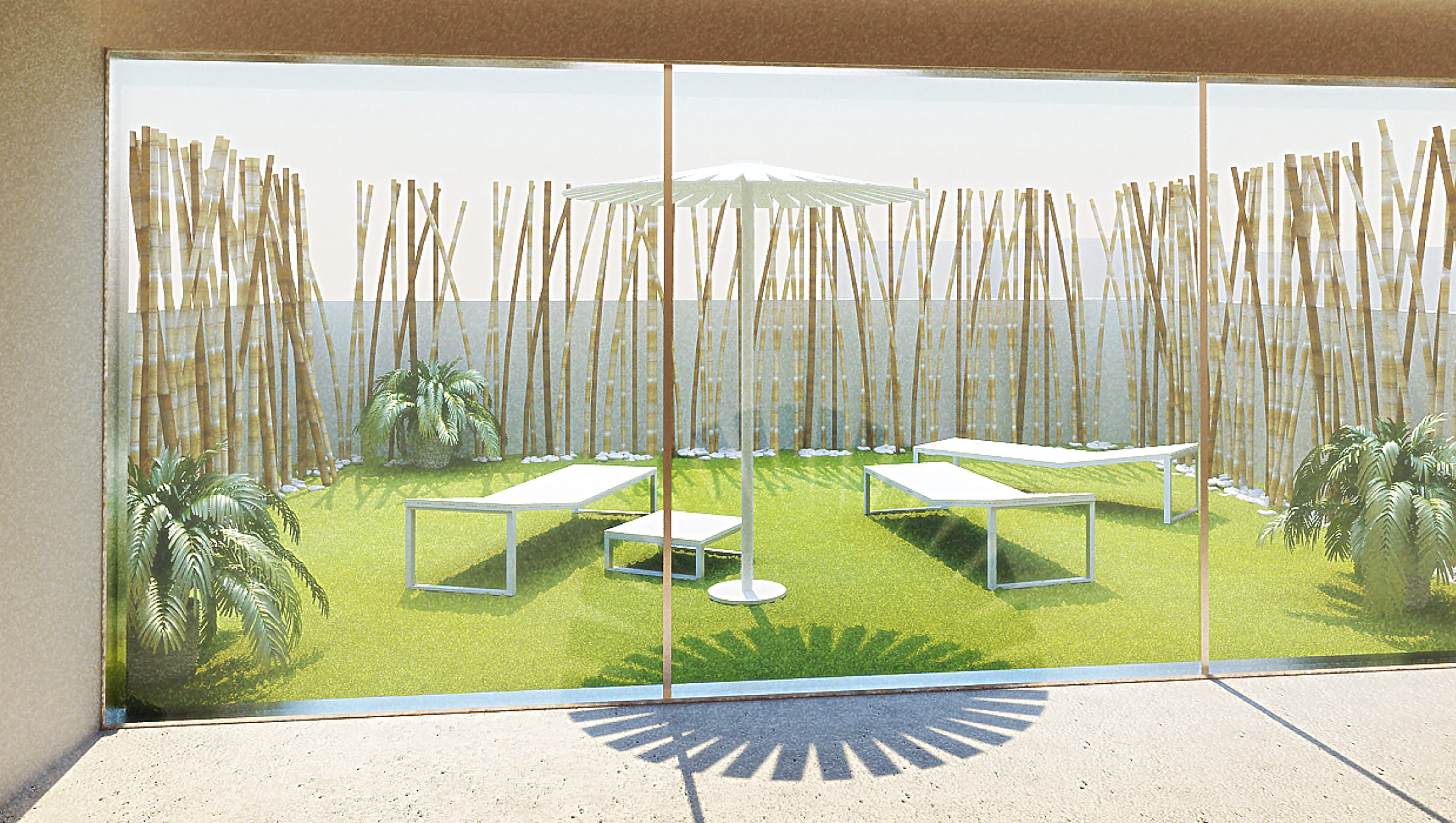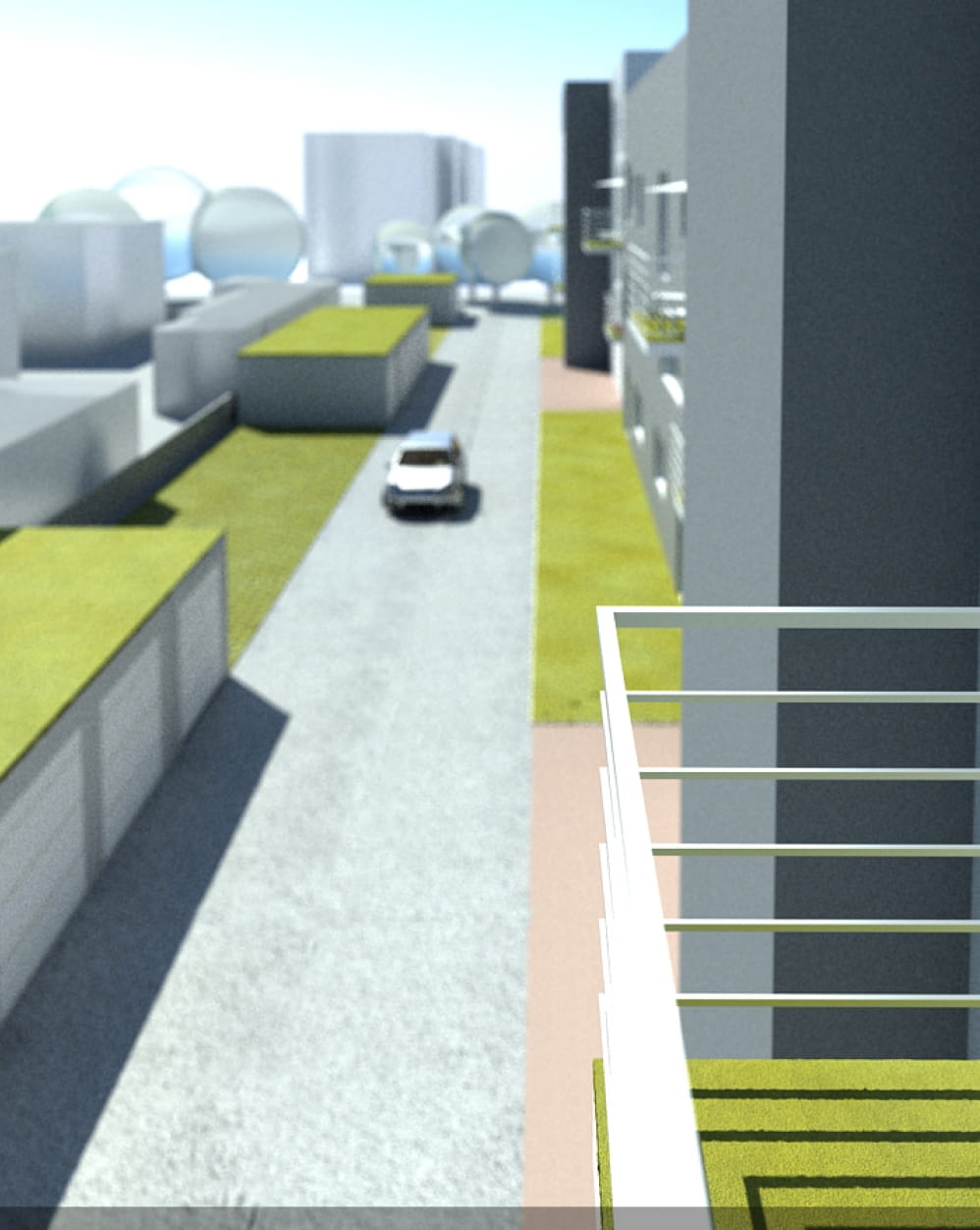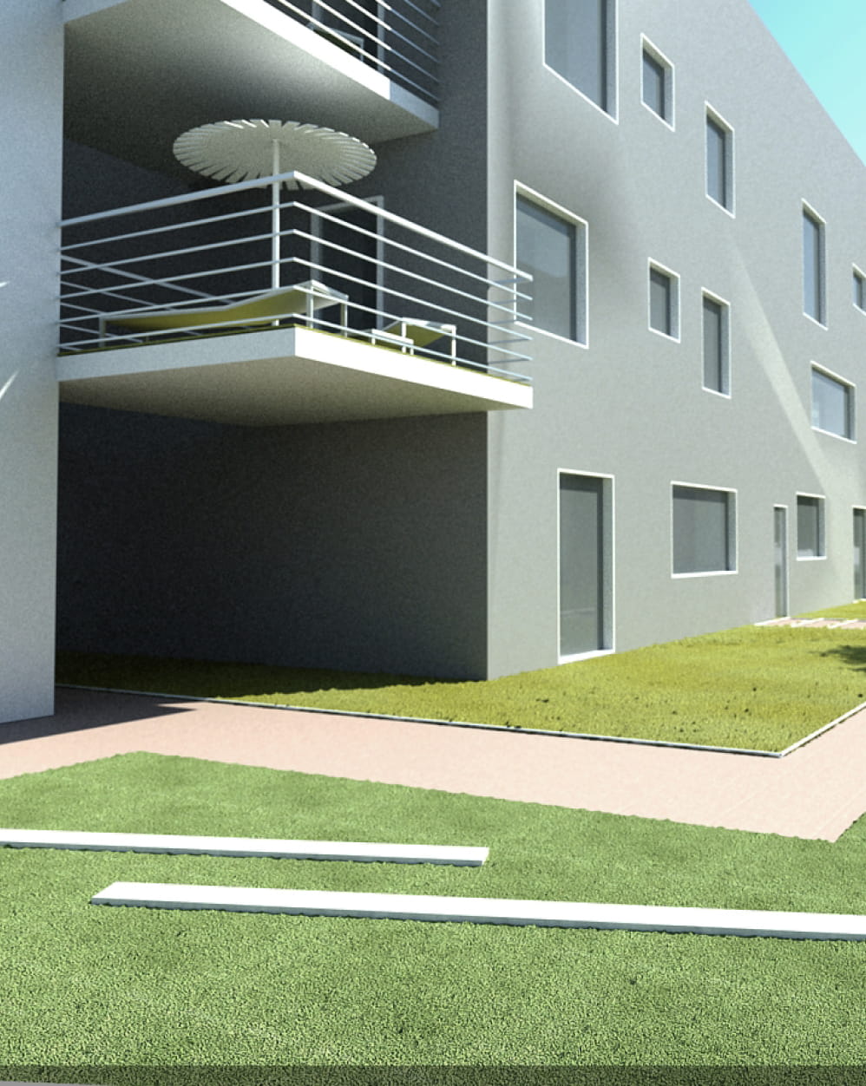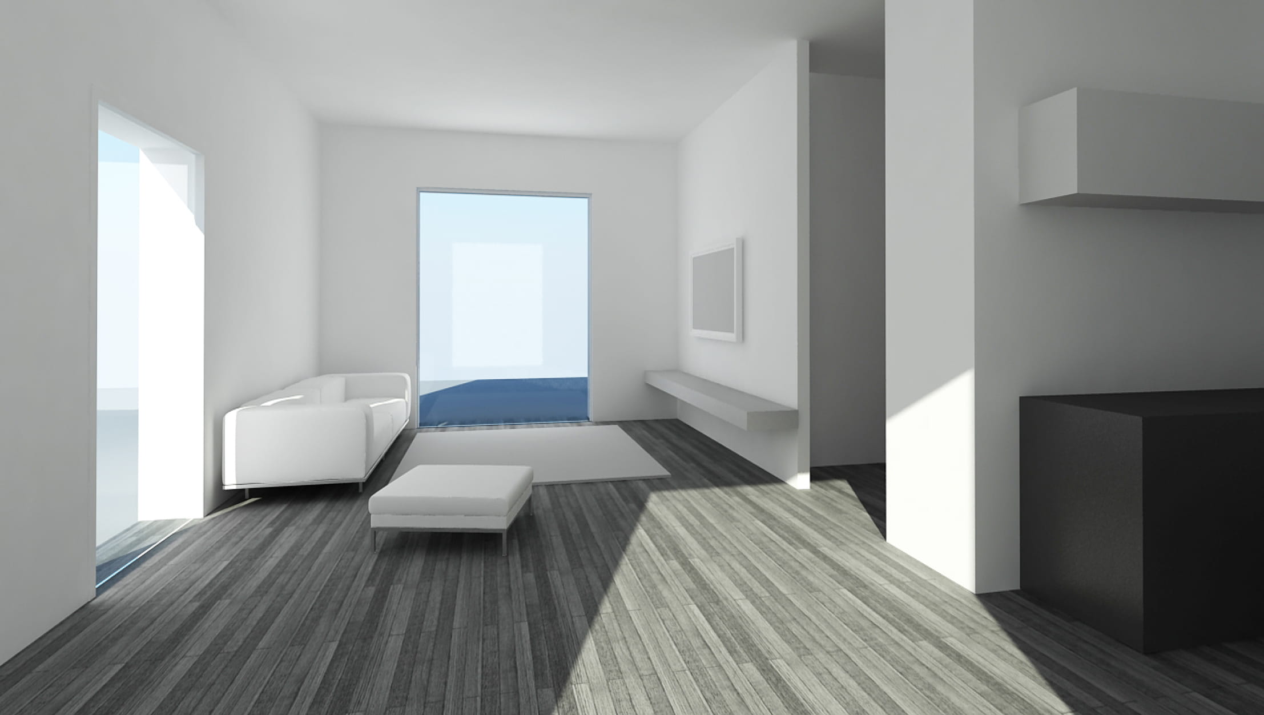VIA DEL CAMPO
Ferrara (Italy)
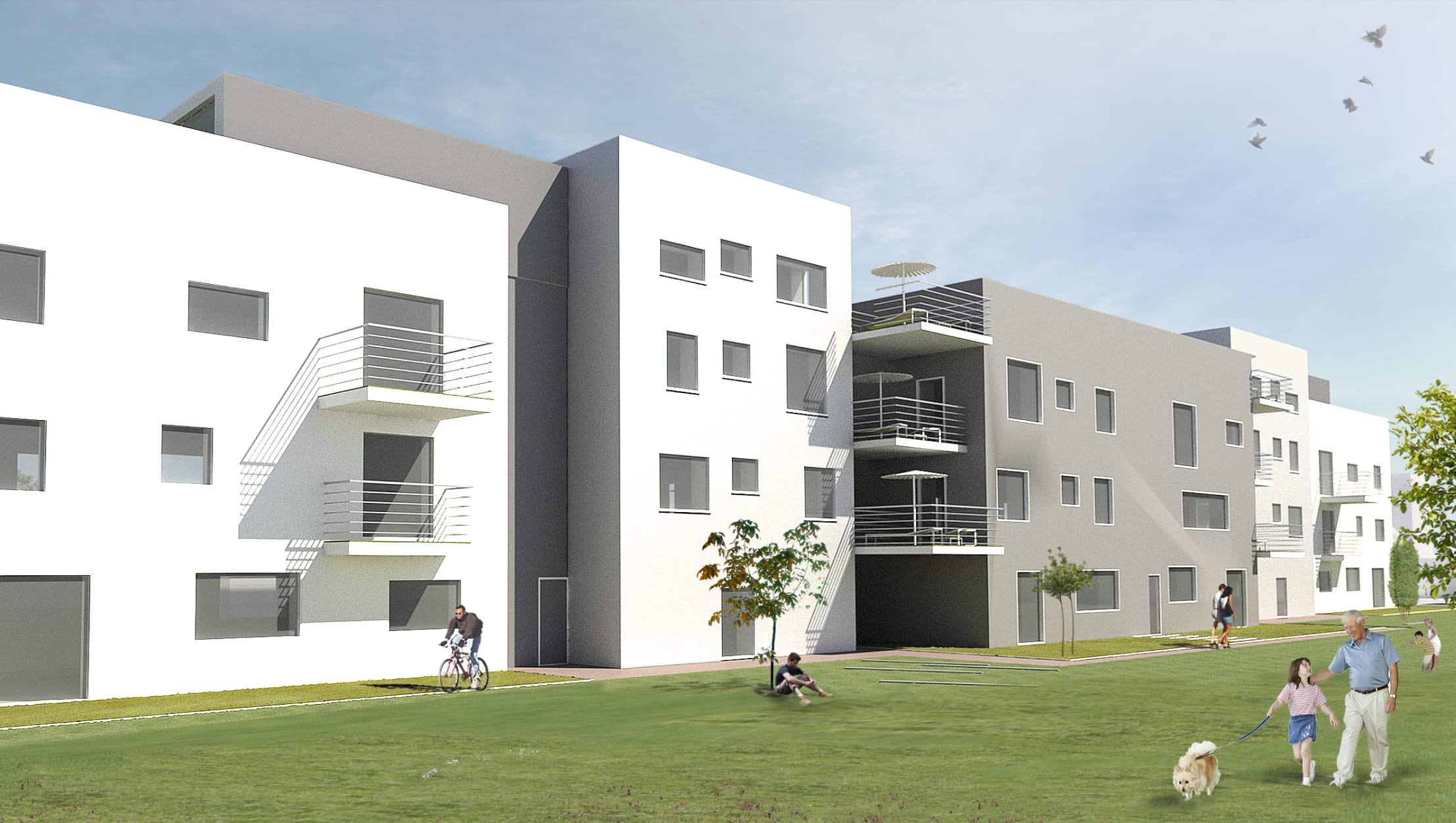
Within an area located on the first outer wall of the city of Ferrara, the project aims the creation of a residential complex spread over a maximum of four levels, enclosed in rationalist parallelepiped volumes of different heights, which are planimetrically their longitudinal alignment on the two different limits. These volumes, apparently disordered in their distribution, will be interspersed with “doors” to-ceiling along which (in the distribution of various levels) will place large terraces, roof gardens made up in any position that, in addition to formally reduce the whole complex, will be able to provide additional open space to support housing, in which solar radiation and the perception of green flooring will bring new emotional feelings.
Compositionally complex architecture, in its formal aspect, it was developed around the idea of aggregation of volumes, or rather the desire to represent volumetrically and in a “reading” character that modernist aggregates that are dominant and historically applicant in our city center, in order to reproduce, reinterpreting it, that “drawing” made up of continuous formal groups that have always characterized the morphological fabric of our city. It follows a process of aggregation of simple volumes, which, as a result of a subsequent evolutionary process of rationalization has led to the development of the simple “masses”, moved along the alternately longitudinal axis of the plot, in a desire for dynamic transmission of the volumes once a historical reinterpretation of a way to build, if I may, of a territorial nature.
LOCATION: Ferrara
YEAR: 2010
TYPOLOGY: Residential
SURFACE: 2’400,00 mq
COLLABS: Maria Yandulova (Architect)
