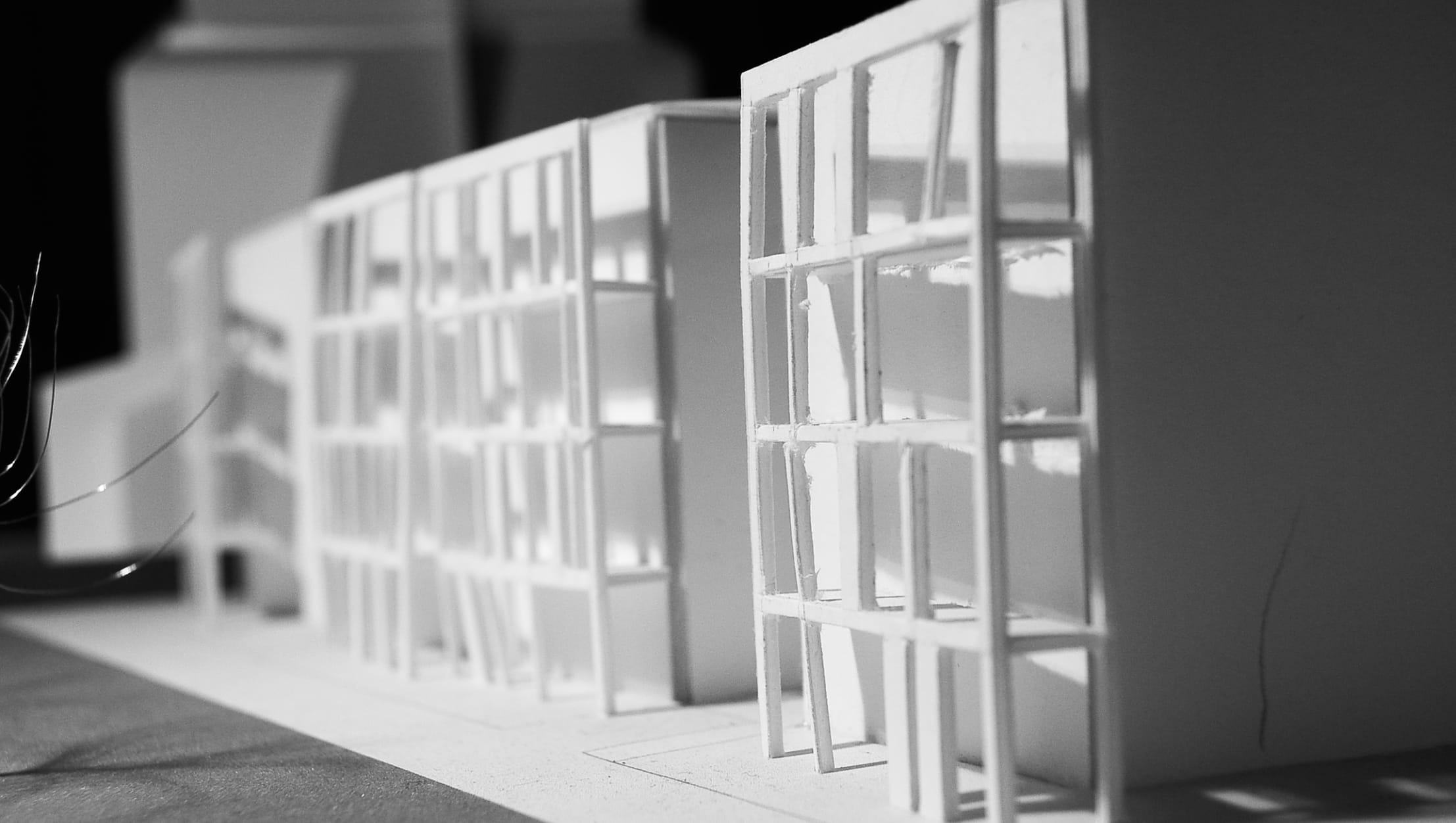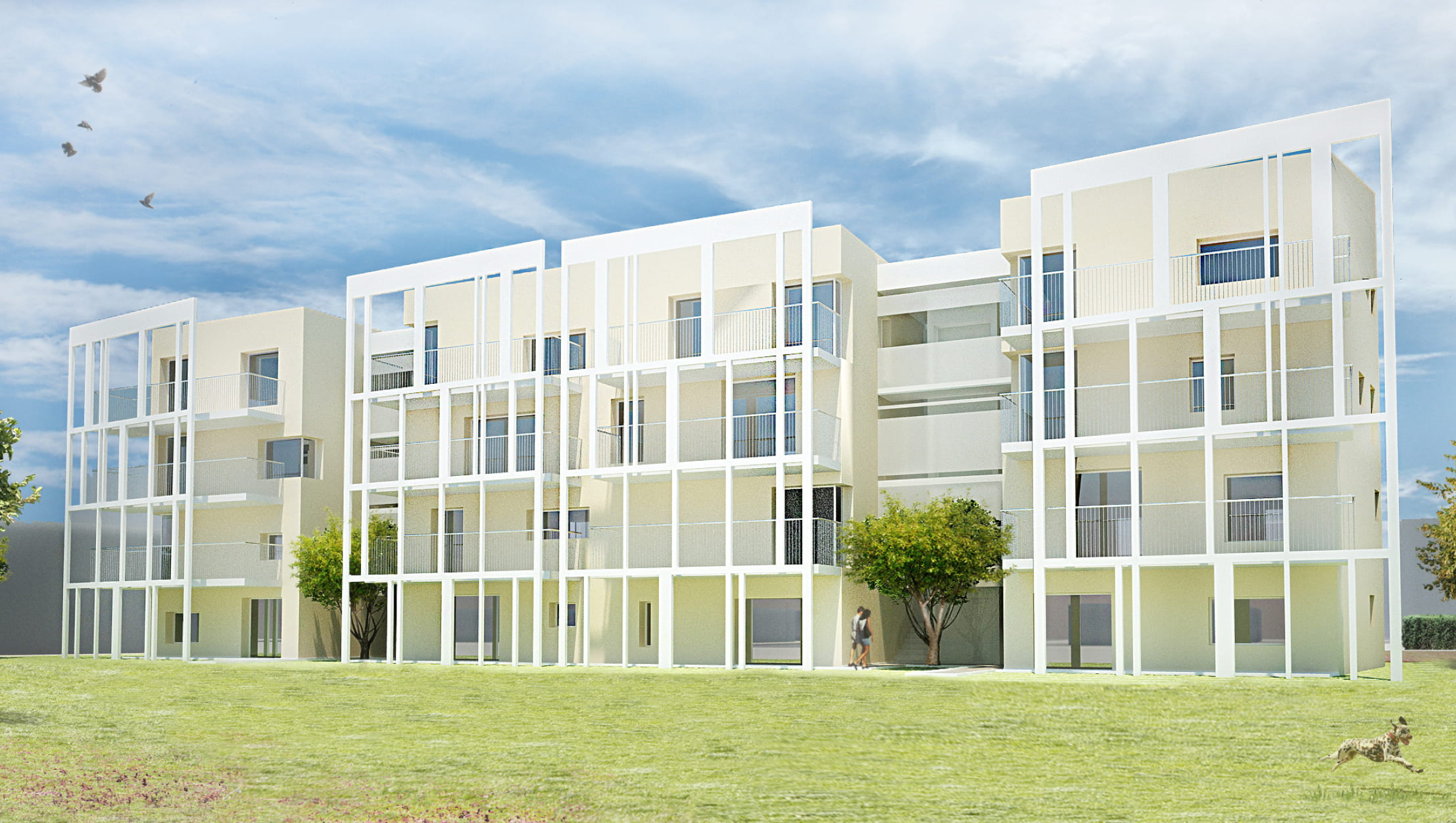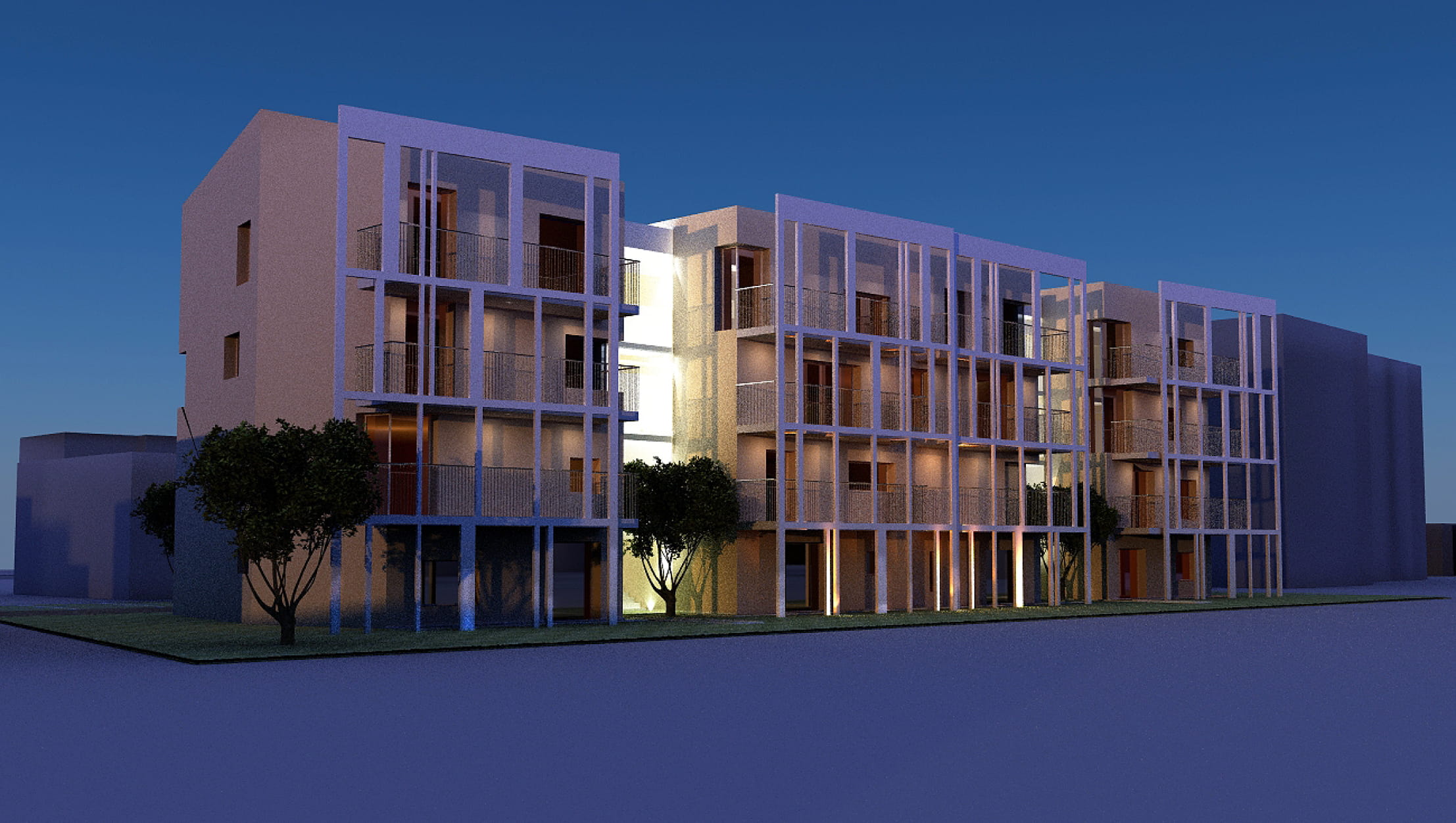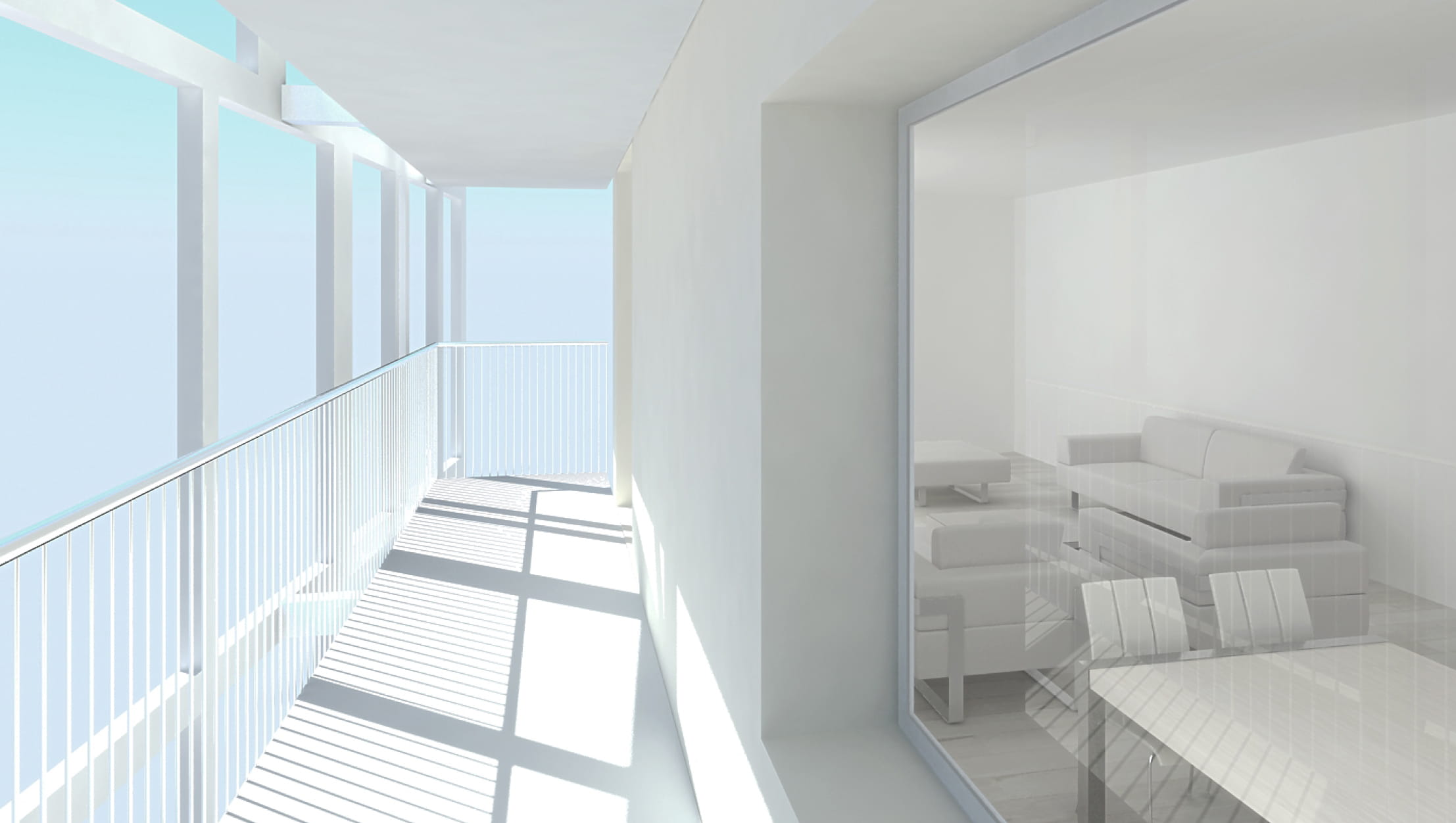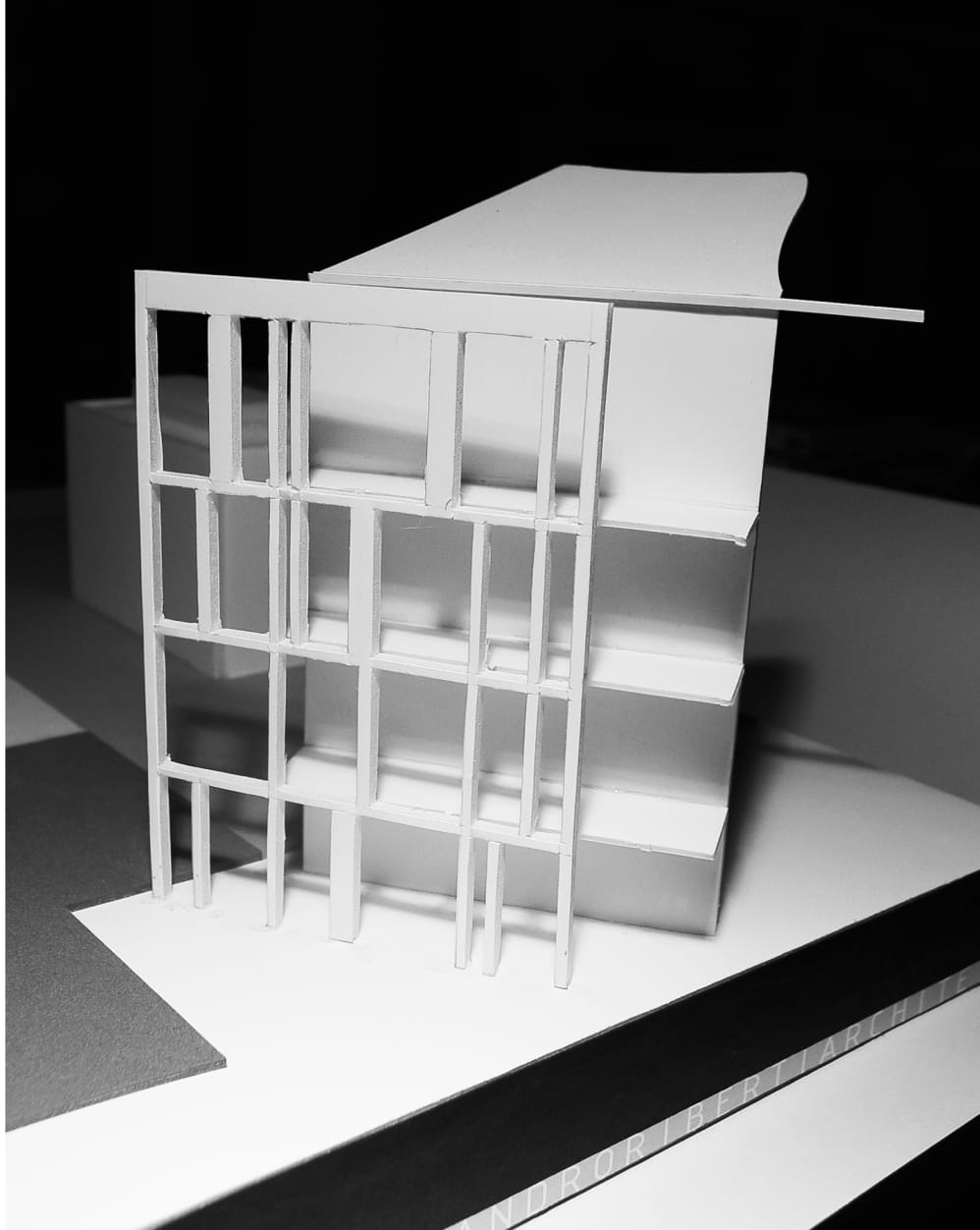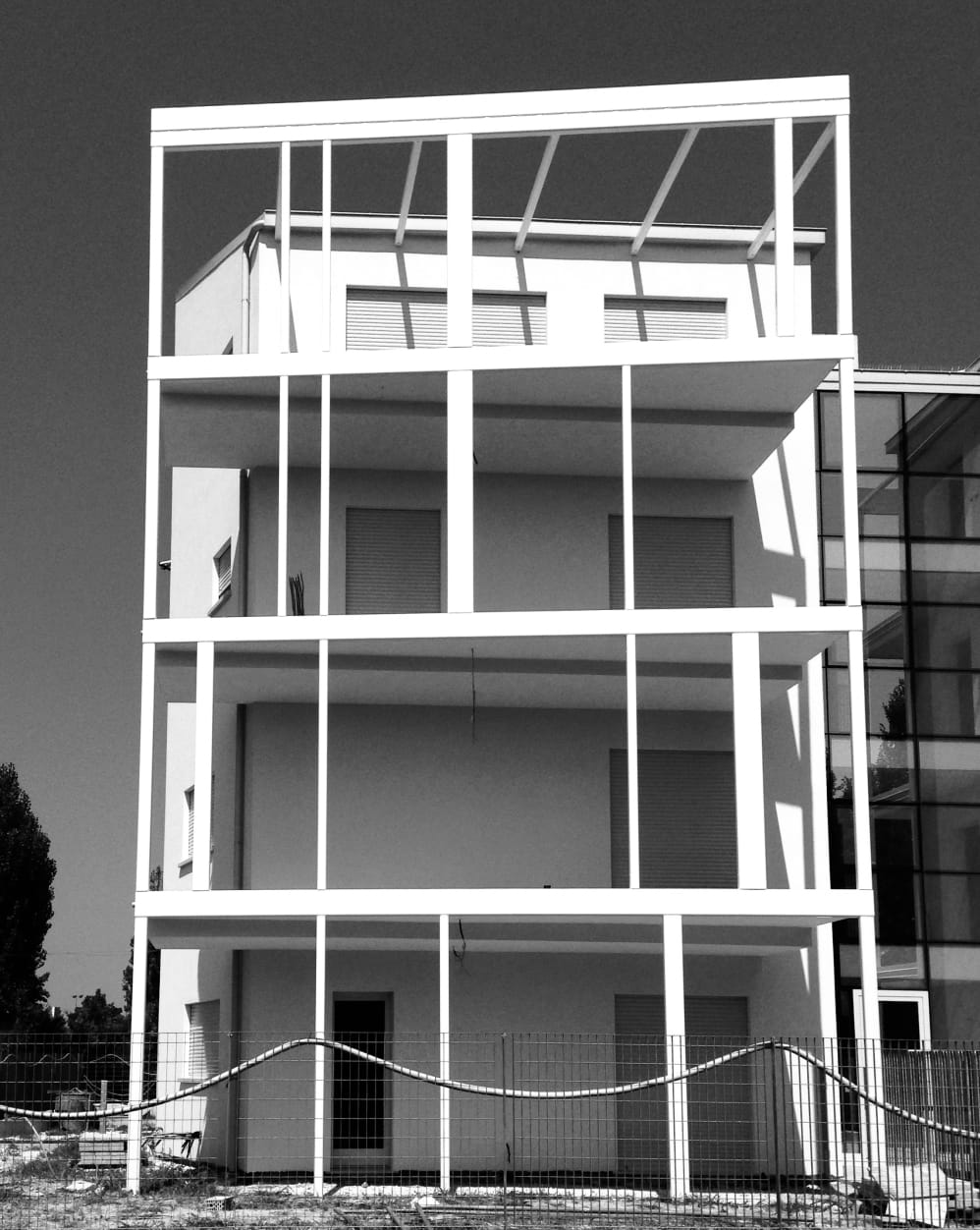VIA BOLOGNA
Ferrara (Italy)
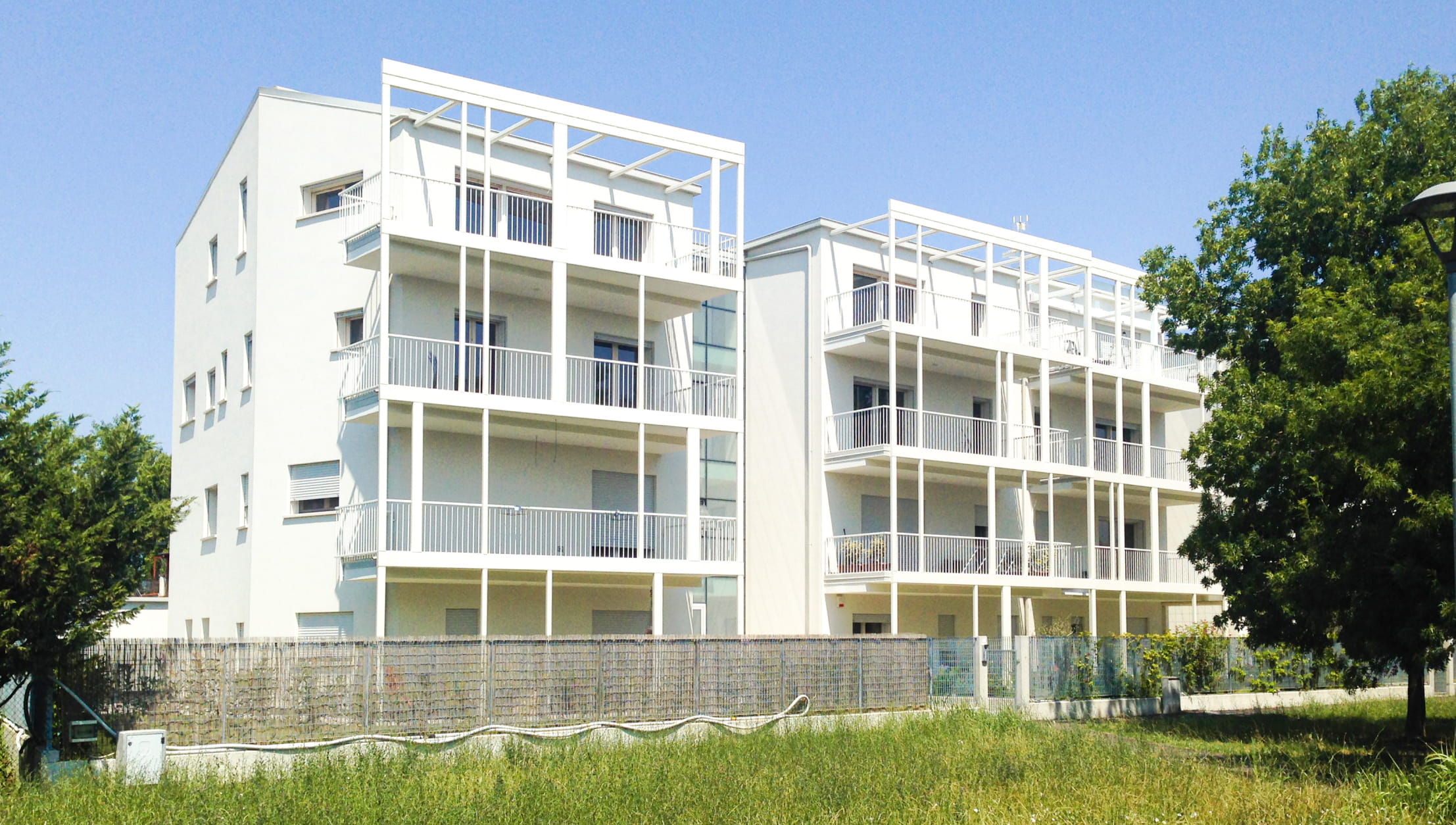
The project area is compressed along the sides of a green public park and a beautiful villa built in the 50s still in good condition. Green is the protagonist. The project involves the construction of a residential complex distributed into three separate bodies from the forms similar but not identical, connected by vertical elements in line, this time “twins” which contain, in fact, the systems of gone back and placed together metrically glide close to the “edge” on the south-east facing public open space above. The built is moved away from the house to prevent damaging the “breath”.
Looking at the volumes of the project, they present a regular geometry except one of their long sides, slightly bent outwards which, analyzed together, are organized metrically glide, as if to describe “funnels” artificial, for the identification of pedestrian facing the green areas or perimeter entrances to the bodies of cars. In the organization of housing units, was given particular emphasis to the livability of the environment in the area due to the combination of surface-lighting, where light is able, through generous riquadrature, to expand the interior space in a dynamic visual connection between amplified by the internal and external quality of the facing.
A more specific examination cited the need sunscreen, the misalignment of the vertical elements which does not lie in virtuosity and for themselves, but stems from the desire to replicate in a modern reading, the irregularity of the shadows thrown by trees affected by the sun, sought and given a chance even in the same position with respect to shading planimetric organization overall, in a desired motion of the same, in which the irrational planting green plants on the public lives materially. The result is a soft vibration perspective and at impressive as well that triggers so, in fact, a formal dialogue between vegetation and architectural elements, capable of playing through their irregular shapes projected, the slow passing of time.
LOCATION: Ferrara
YEAR: 2012
TYPOLOGY: Residential
SURFACE: 1’500,00 mq
COLLABS: Maria Yandulova (Architect)
