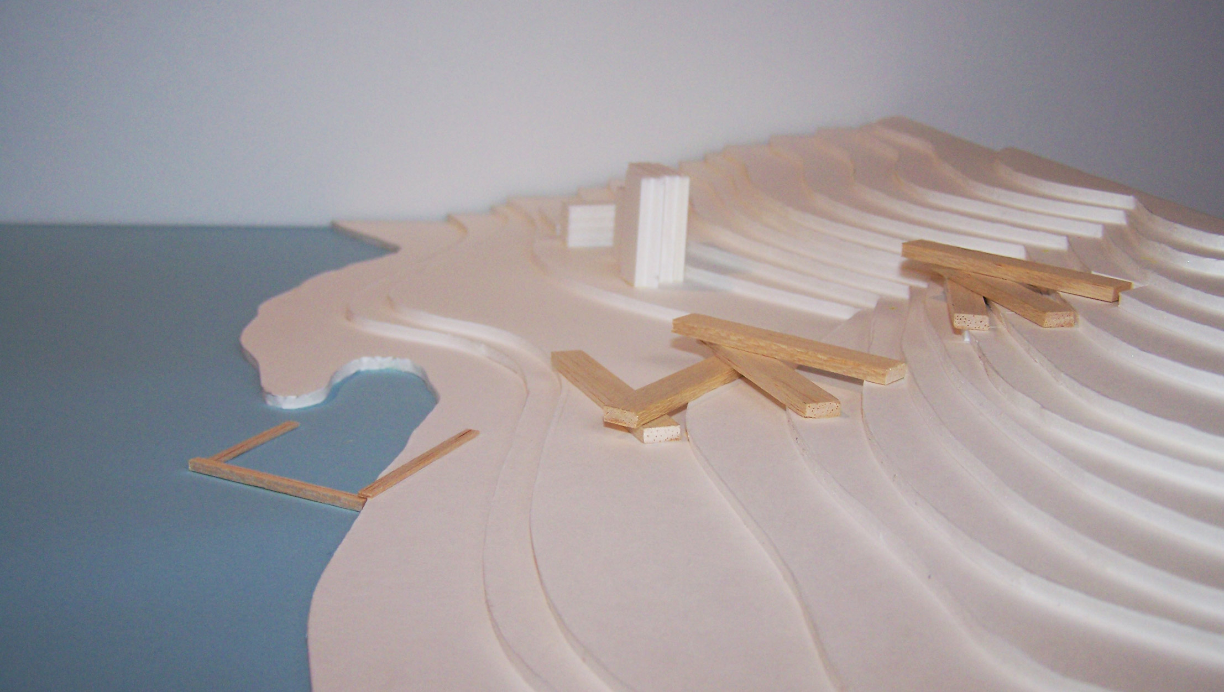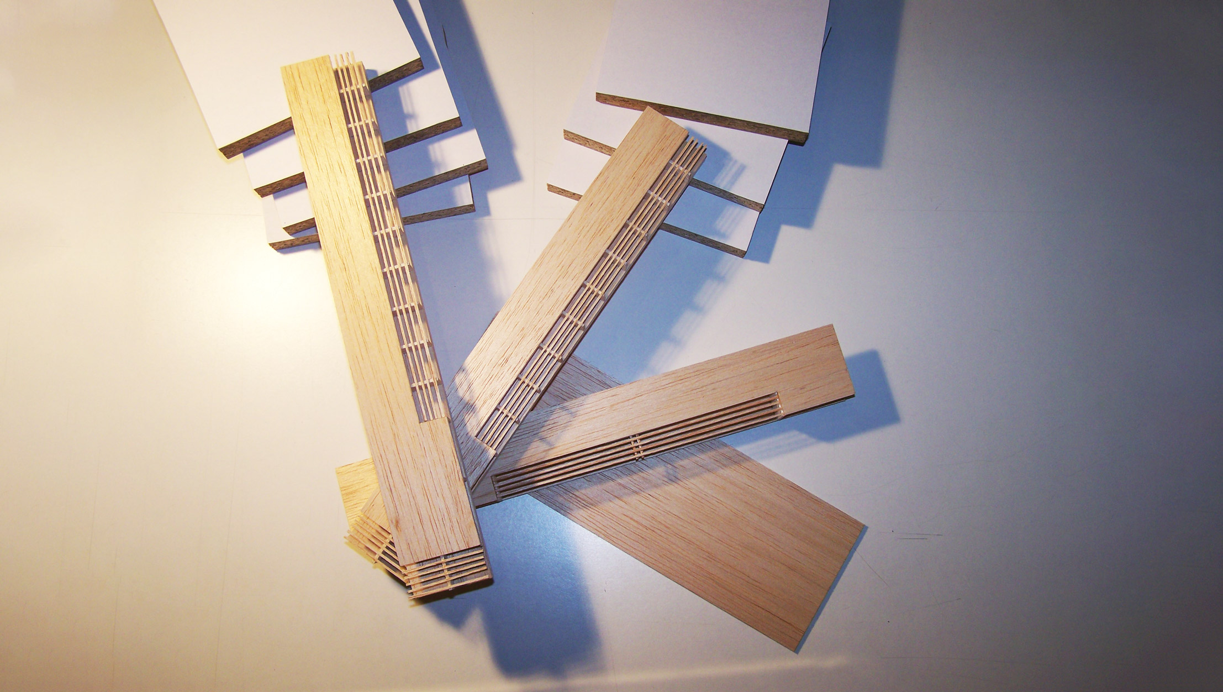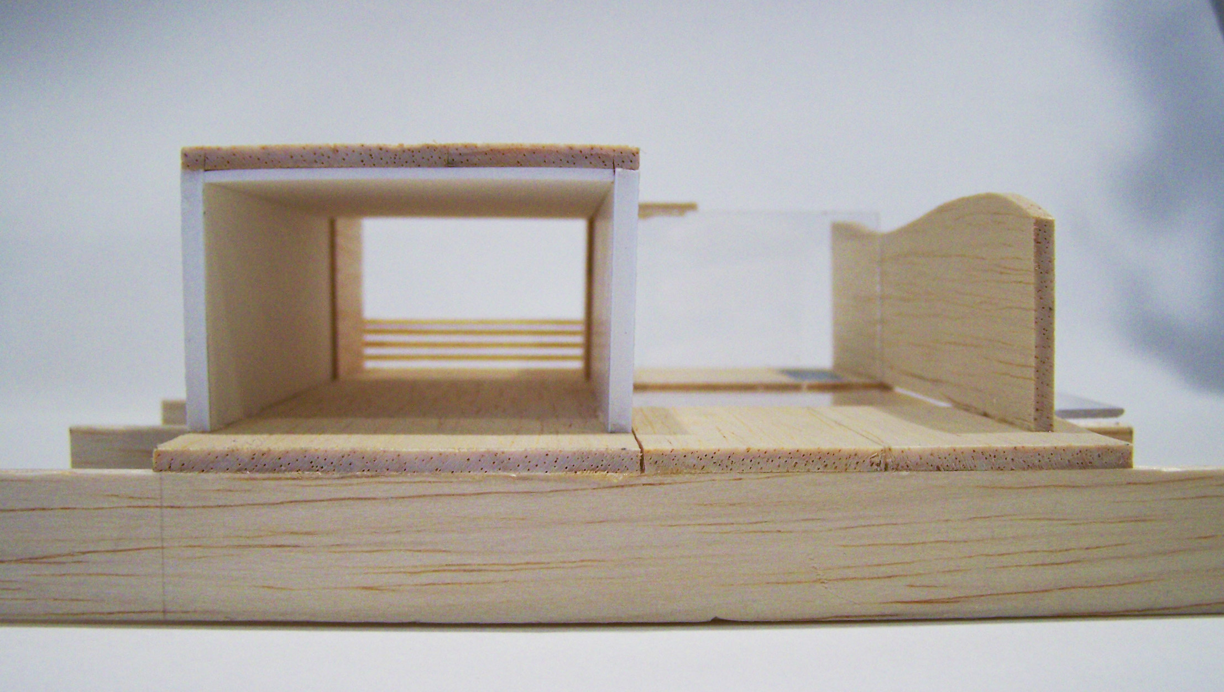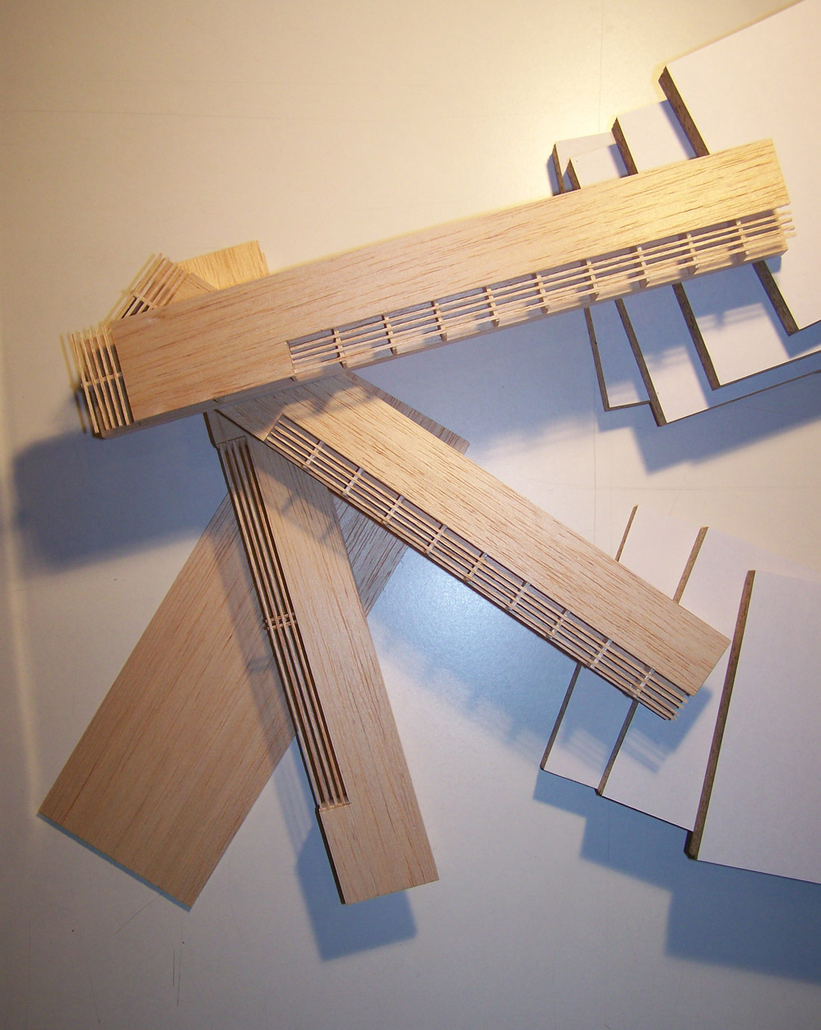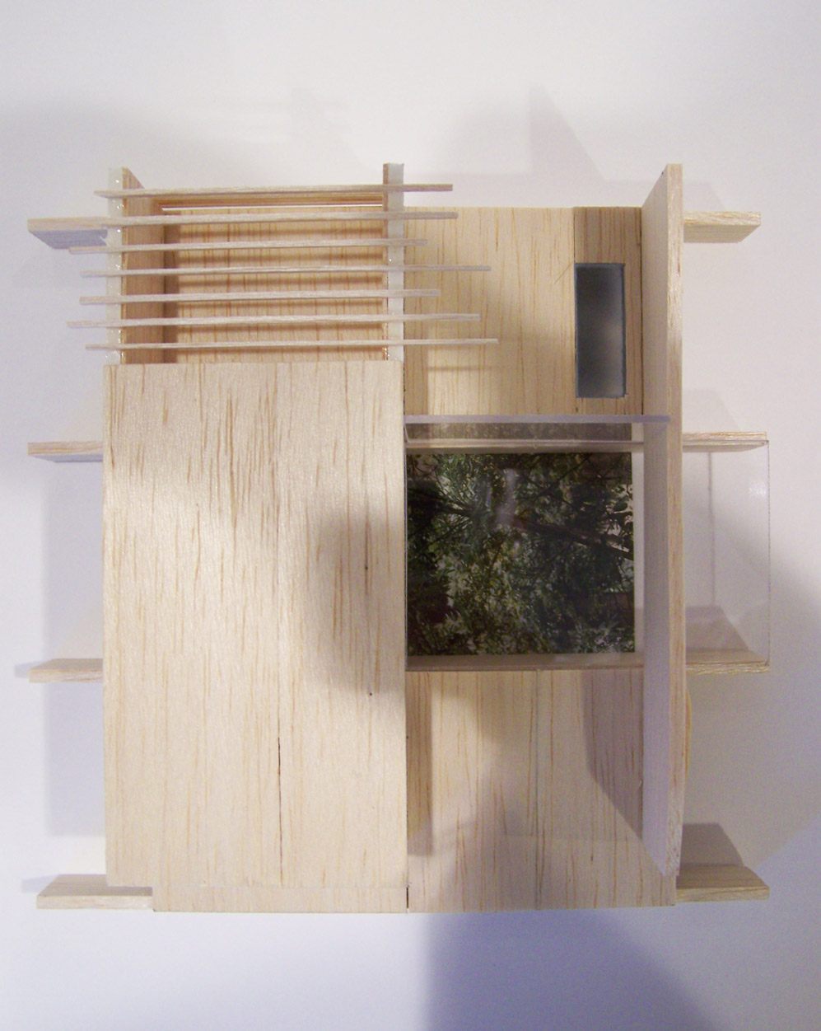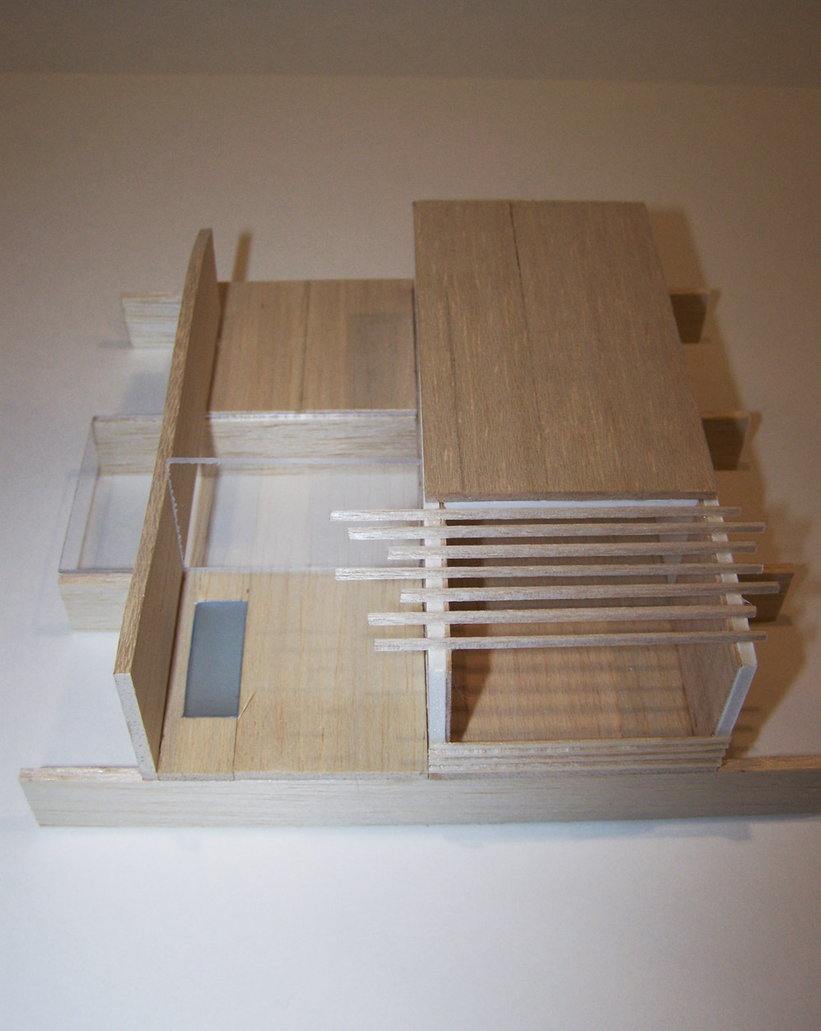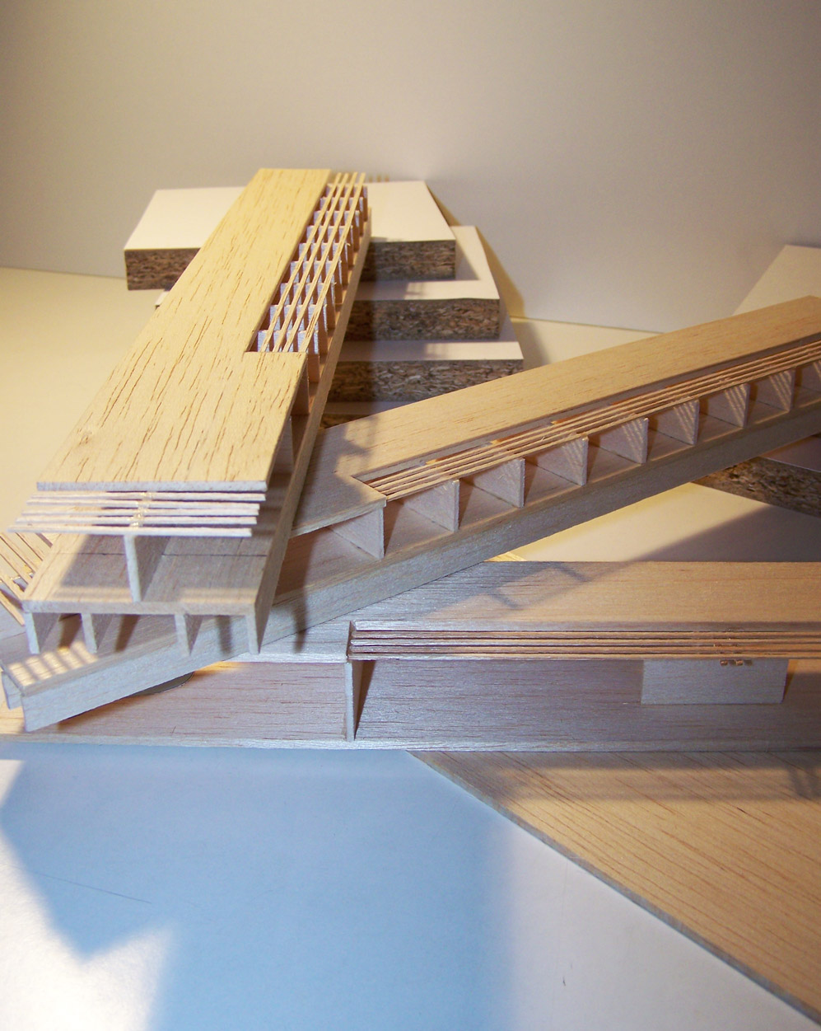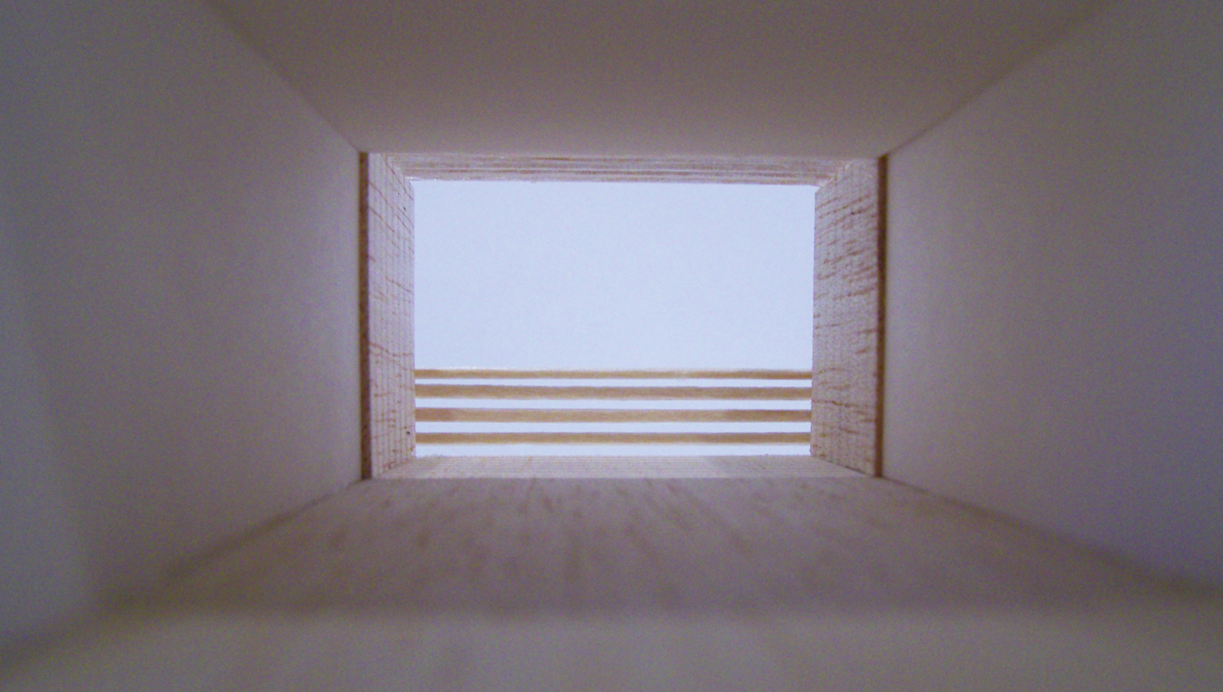RESIDENCE MONTENEGRO
Ulcinj (Montenegro)
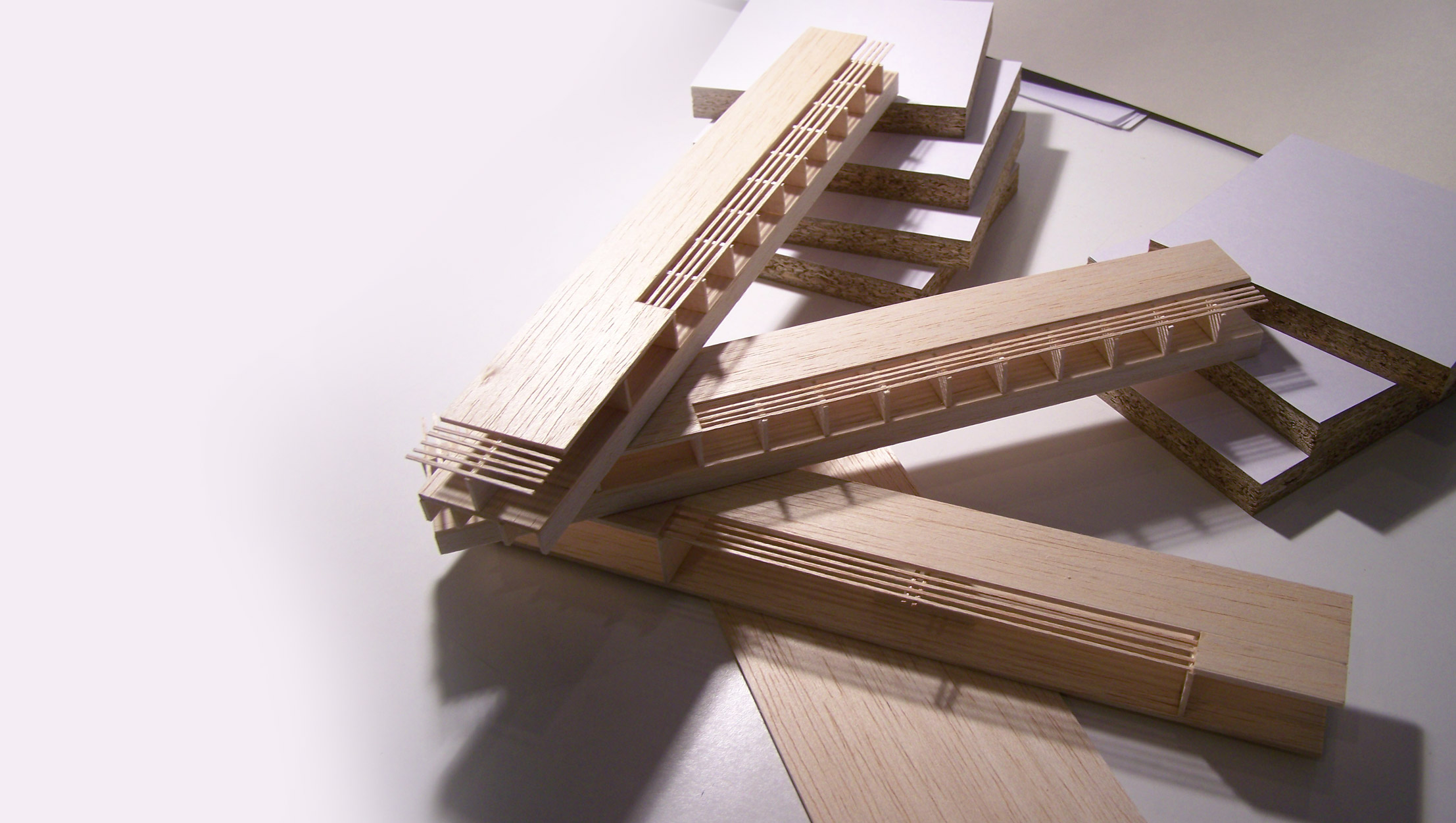
This intervention was conceived along the Montenegrin coast on the side of a low-altitude terrain that gently slopes down to the sea. The aim of the project is the construction of a luxury accommodation facility designed to be implemented by pieces and including a small private dock on which to overlook a panoramic refreshment point.
The landslide nature of this part of the Montenegrin coast provides the starting point for organizing the composition along the entire available side with elements that, as if to simulate a “waterfall” of objects along the slope, reach the sea partially sinking.
Formally, the intervention exploits and adapts to the morphological character of the site, distributing the construction in distinct blocks that, not exploiting the development in height, will over time camouflage in the vegetation reducing to the minimum environmental impact.
Parallelepiped modules rotating on a fulcrum placed along the longitude go to overlap each other seeking the second support directly on the steep slope. This dynamism will thus place the various elements towards visual guidelines on the sea, completely independent, without any overlap.
Part of the internal modules will be equipped with a partly transparent floor to interact with the lush nature below, painted by stunning colors of a surprising beauty.
The whole structure has been conceived entirely in laminated wood as an overlap of elements that, taken individually, can be considered statically as simple beams on two supports.
LOCATION: Ulcunj (Montenegro)
YEAR: 2011
SURFACE: 4697.00 mq
TYPOLOGY: Tourist accomodation
COLLABS: Maria Yandulova (Architect), Andrea Passerini (Interior designer)
