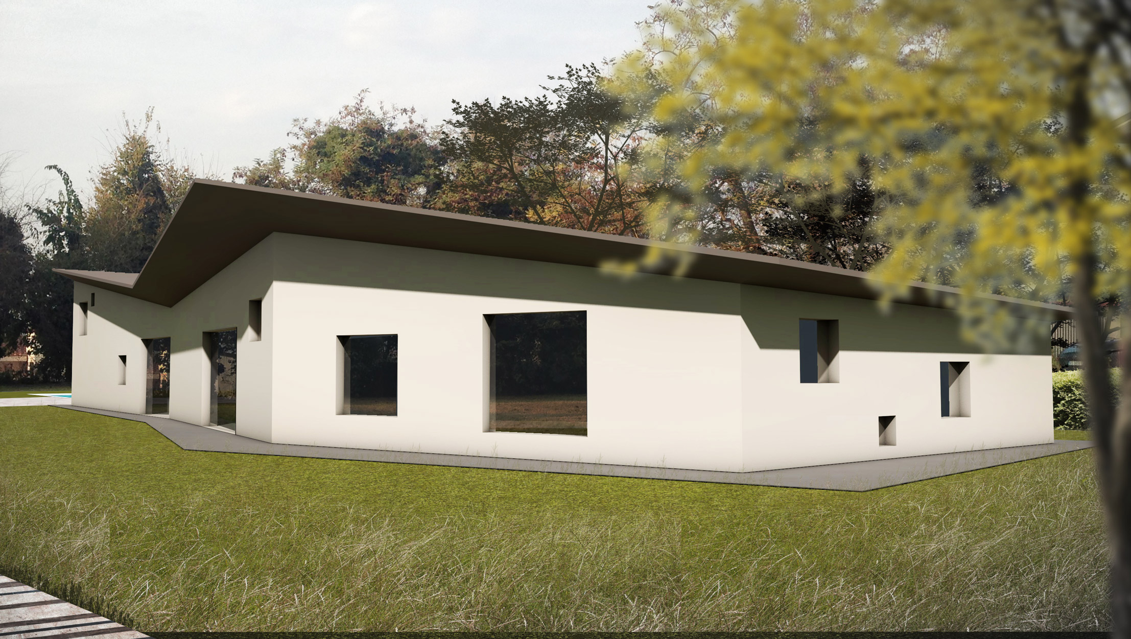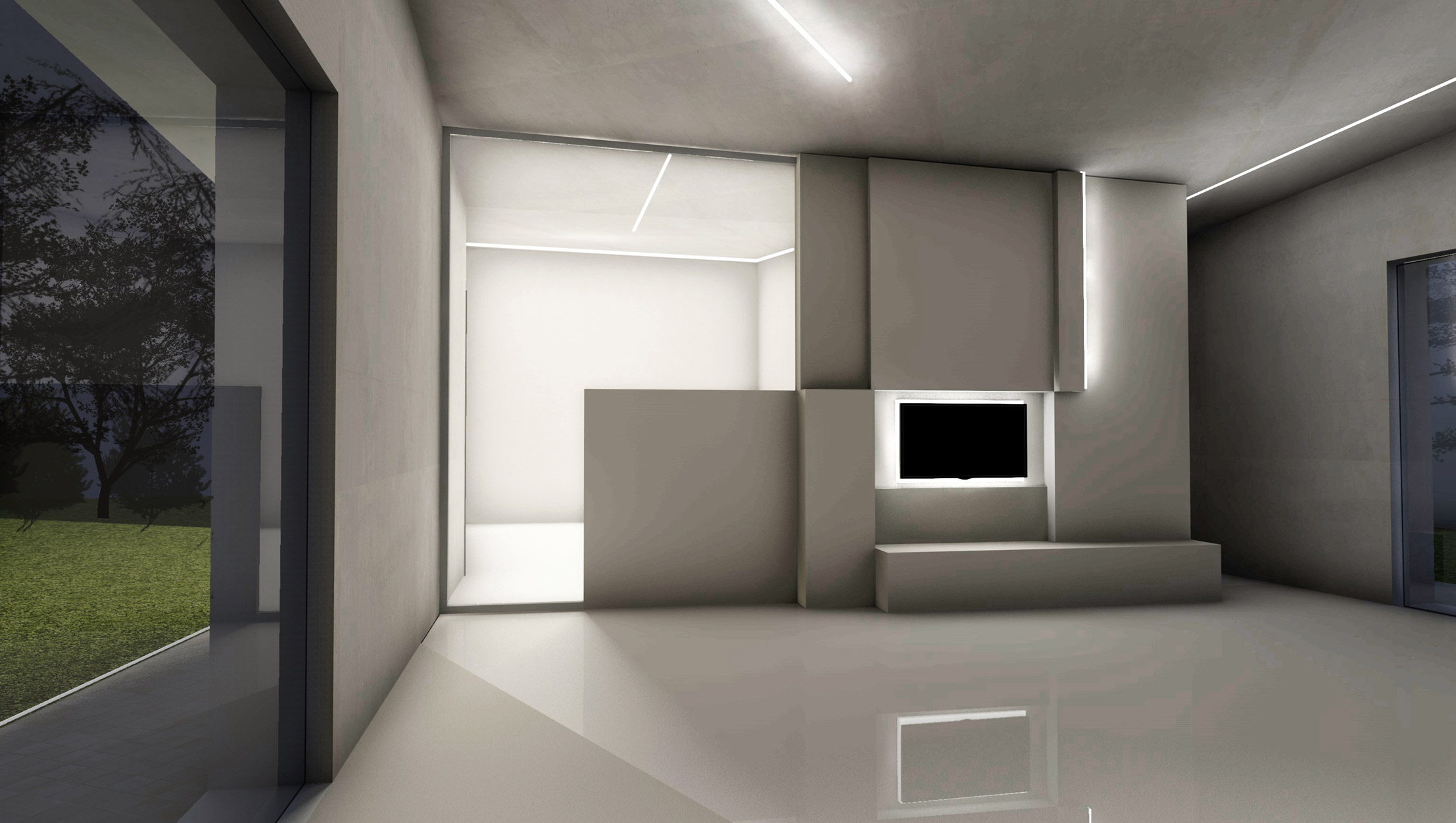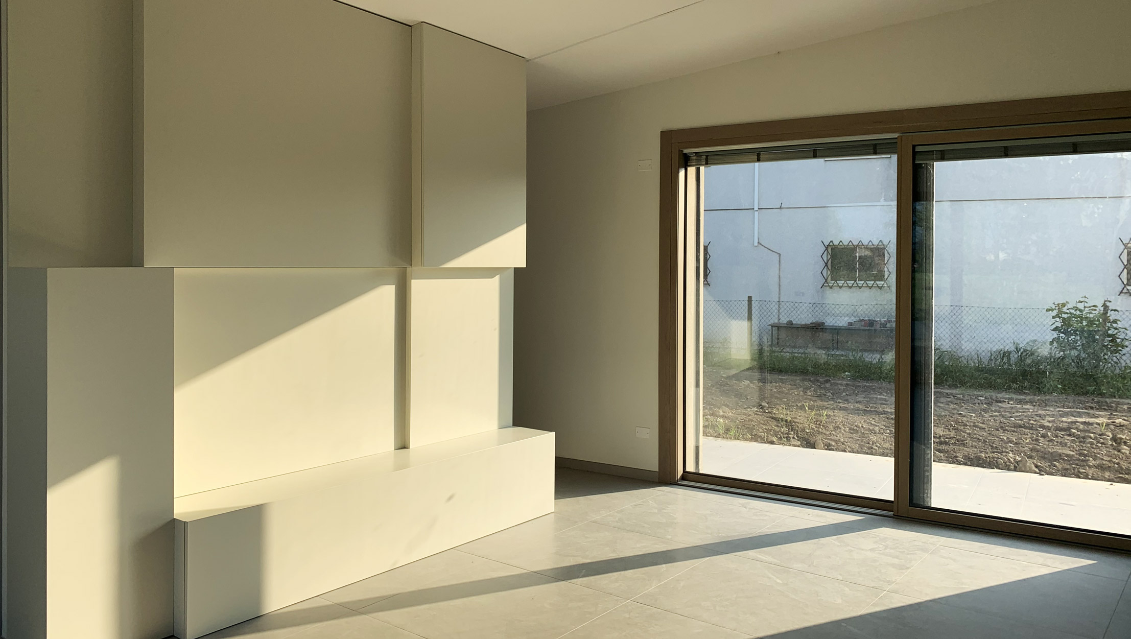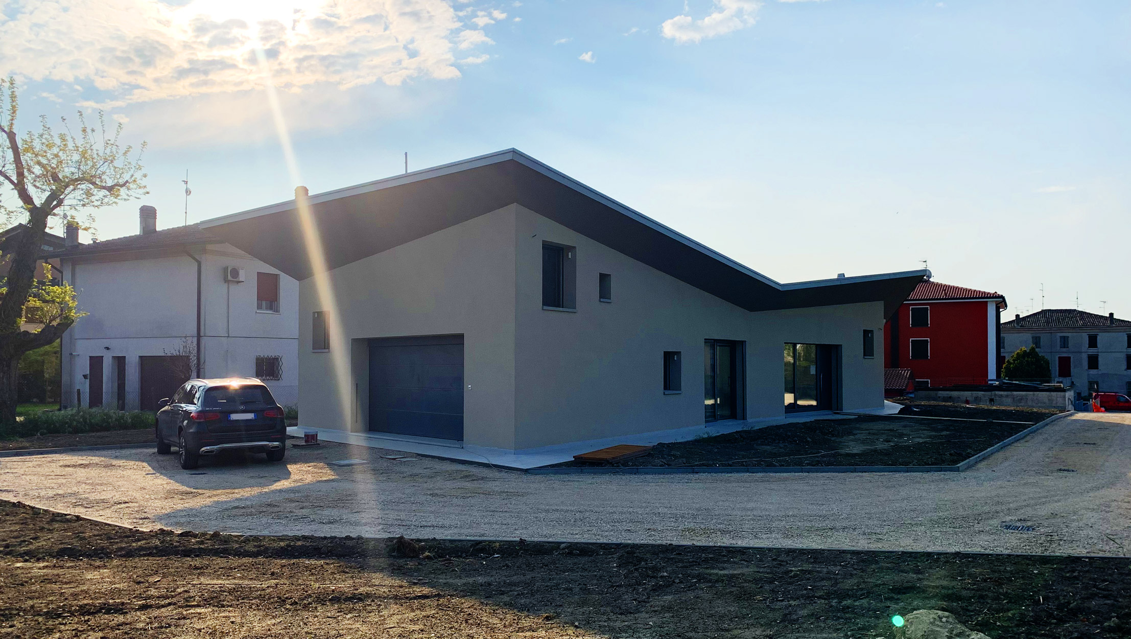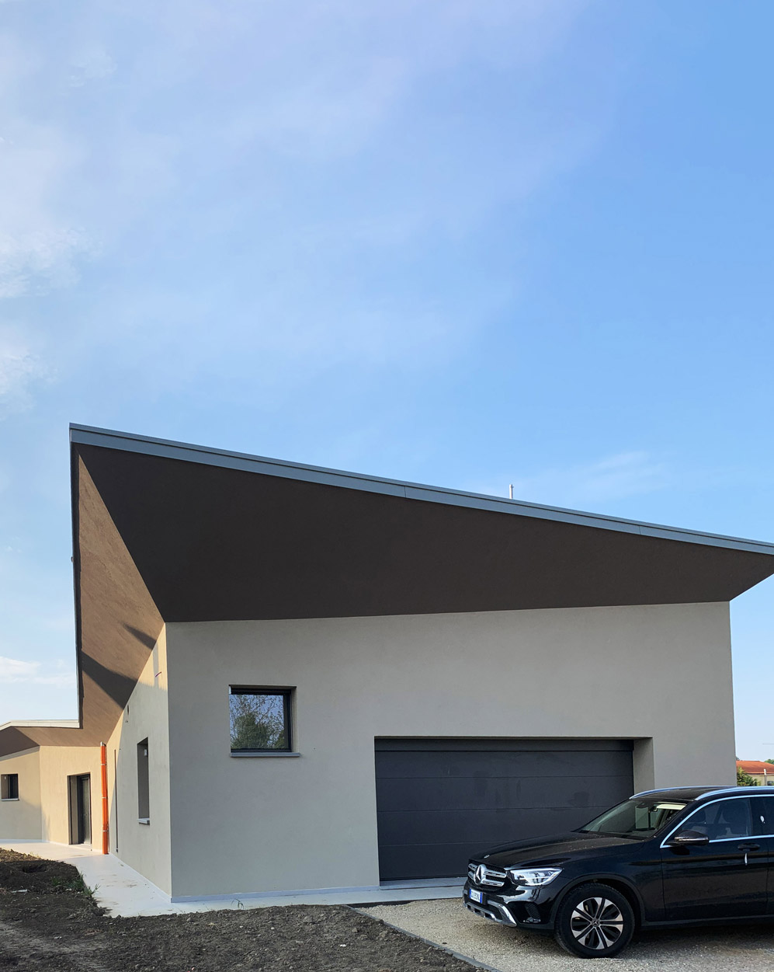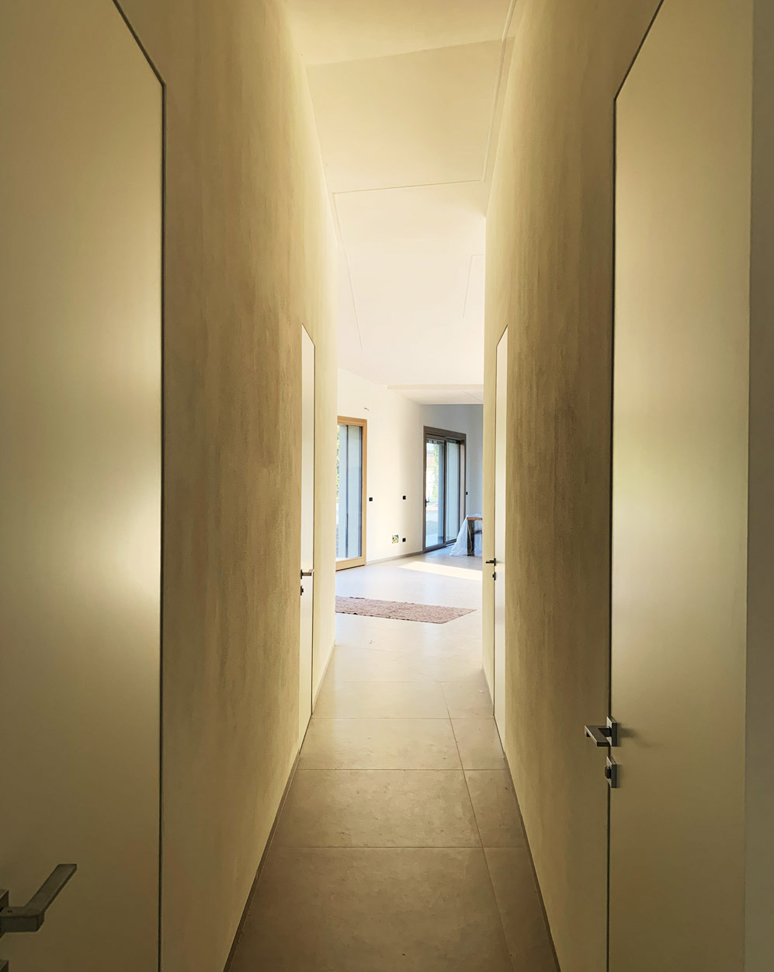HOUSE IN VIGARANO
Vigarano, FE (Italy)
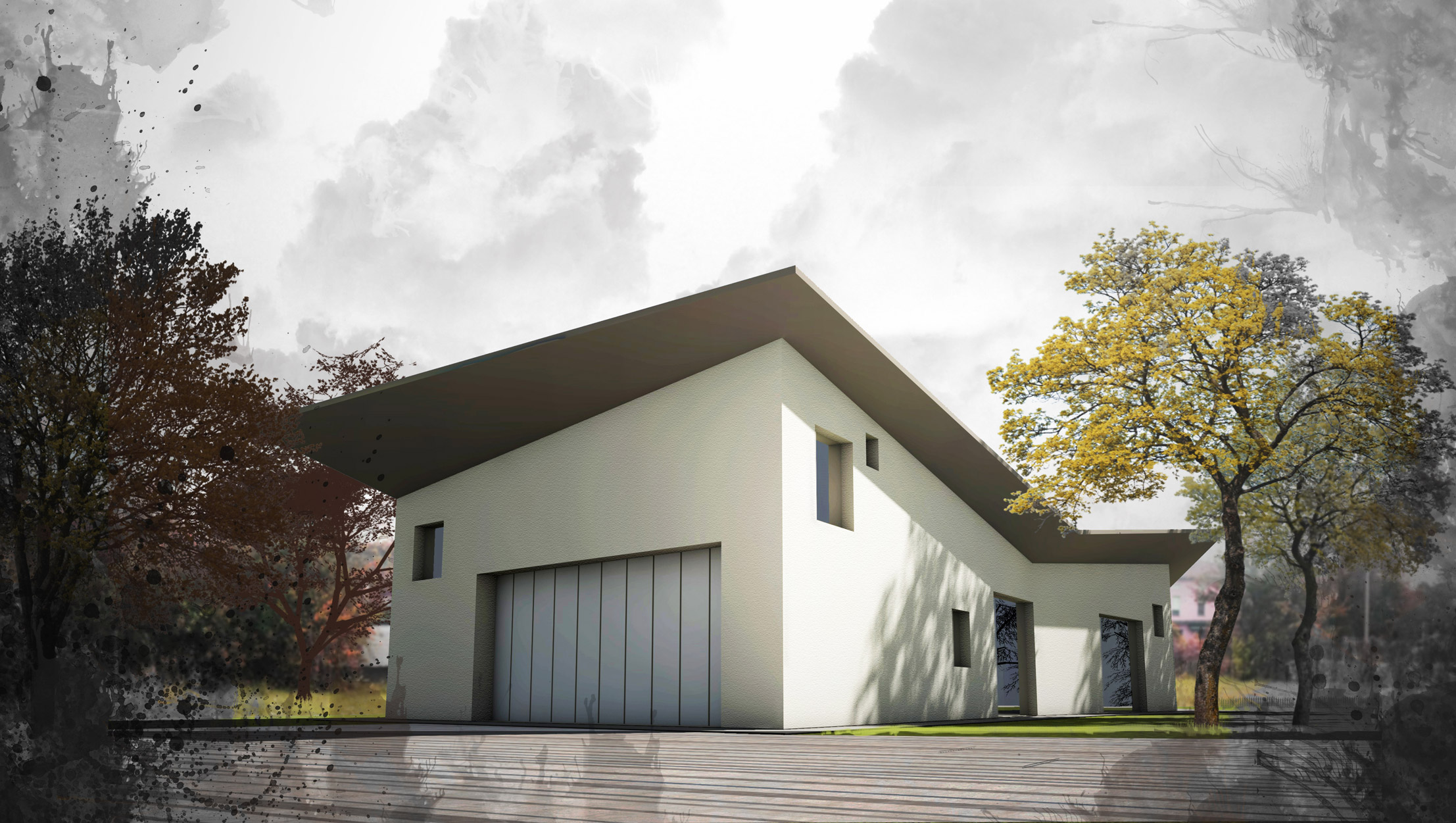
This single-family house designed in the countryside surrounding the city of Ferrara, at the request of the client, was conceived on a single level with a distinct sequence of uses developed longitudinally to an imperfect geometry, “drawn” on two sections that run parallel following the trend of the lot in the search for the best exposure.
The result is an angular shape, reproposed in cover, which recalls the shape of the clods of soil raised by the plough during the annual plowing.
Unorganized holes are distributed on the fronts to accommodate the uses triggering a system without hierarchies, where all prospects follow each other with formal continuity without privilege, Inside, equally imperfect spaces draw the volume both in plan and in elevation cutting out evocative environments that in the living area reach double height.
The intervention is completed by green spaces alternating with “negative” paths treated with simple stabilizer, as the constructive manner that history has left us.
LOCATION: Vigarano, FE (Italy)
YEAR: 2016
TYPOLOGY: Residential
SURFACE: 1’100,00 mq
COLLABS: Anna Zaniboni (Interior designer), Miriam Gallerani (Architect)
