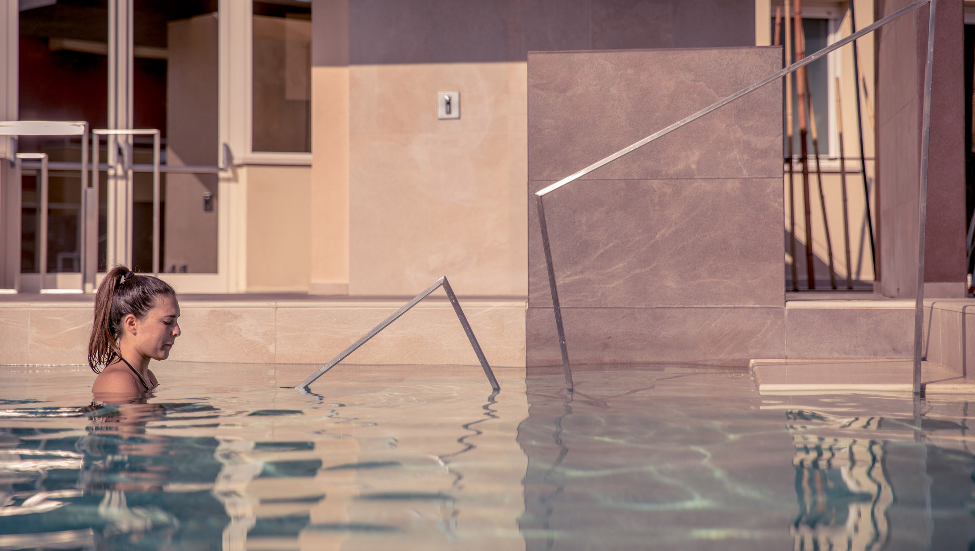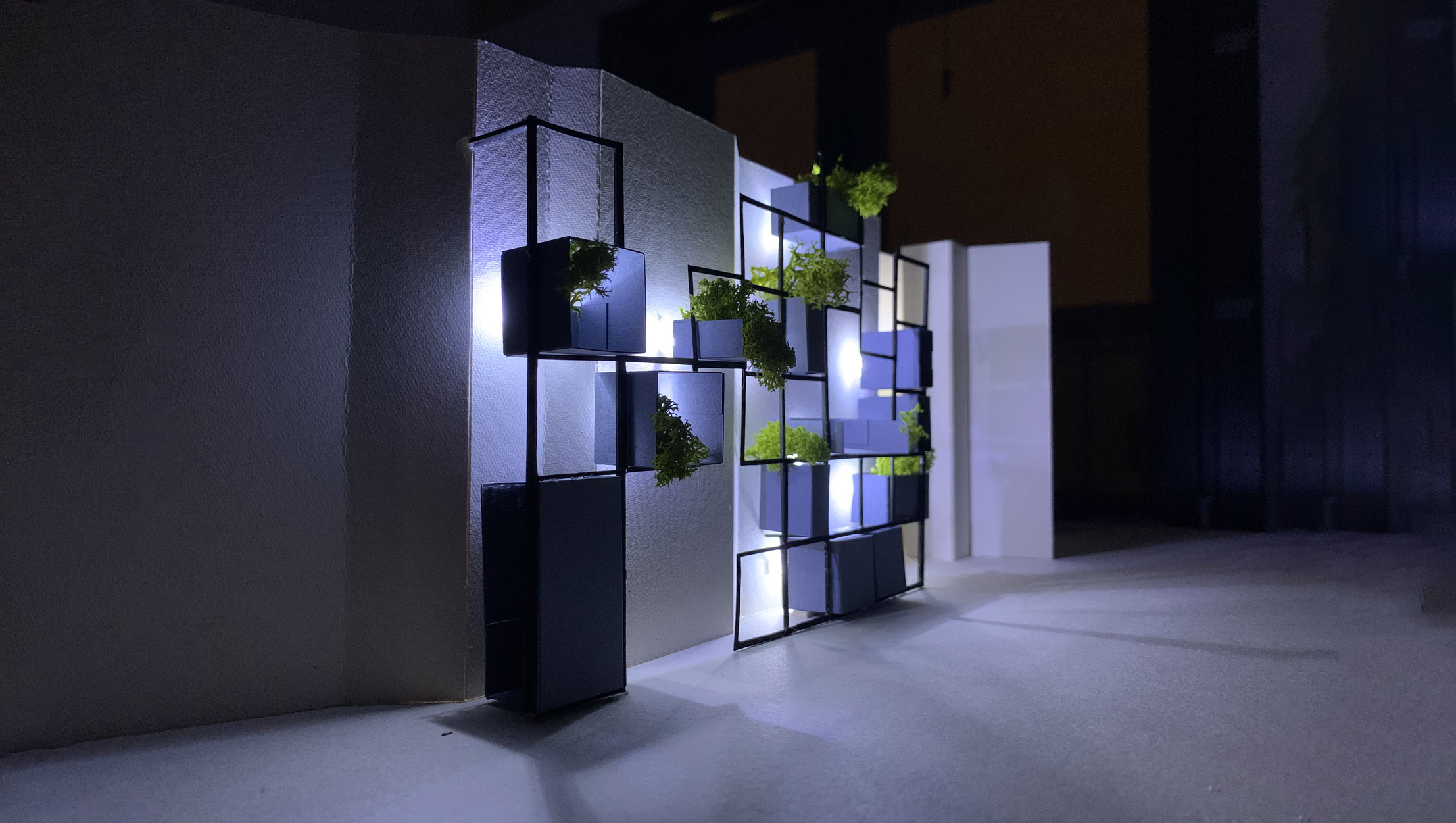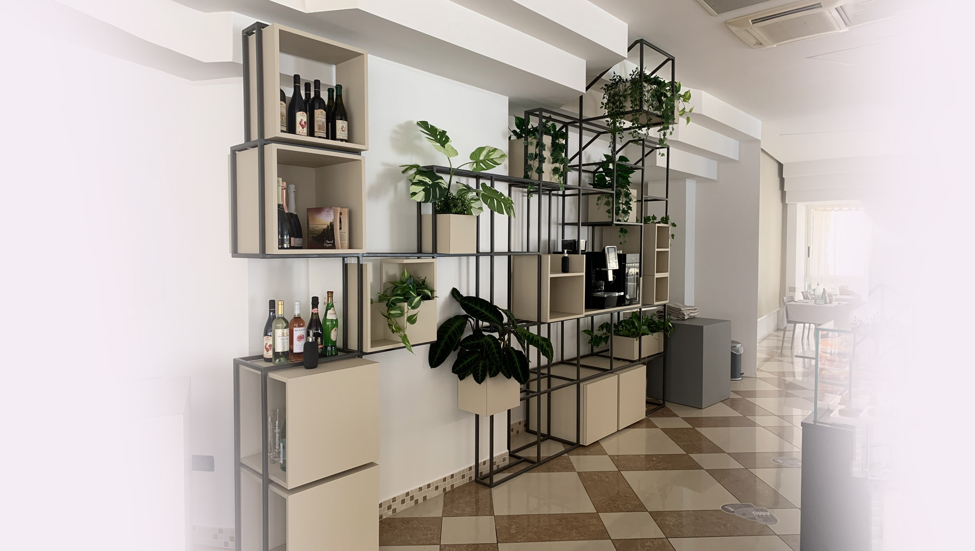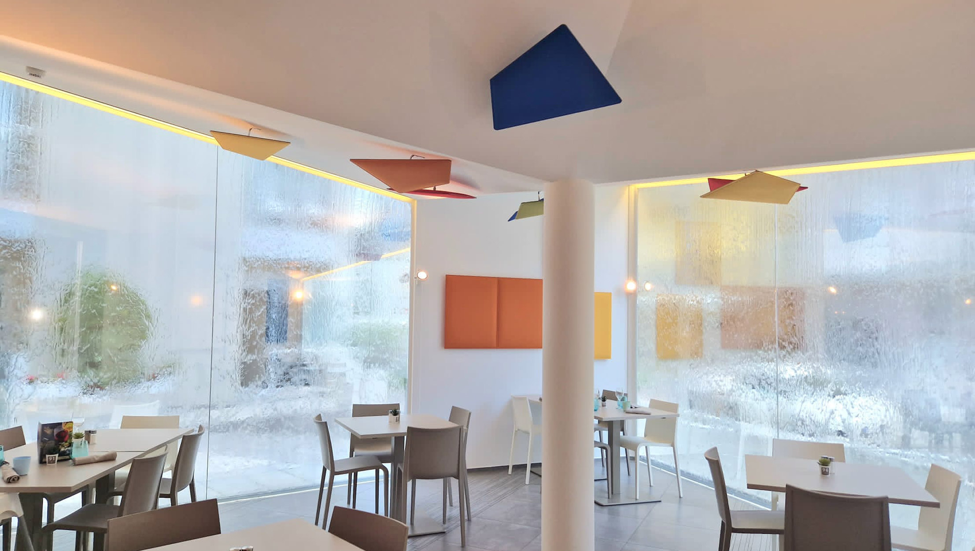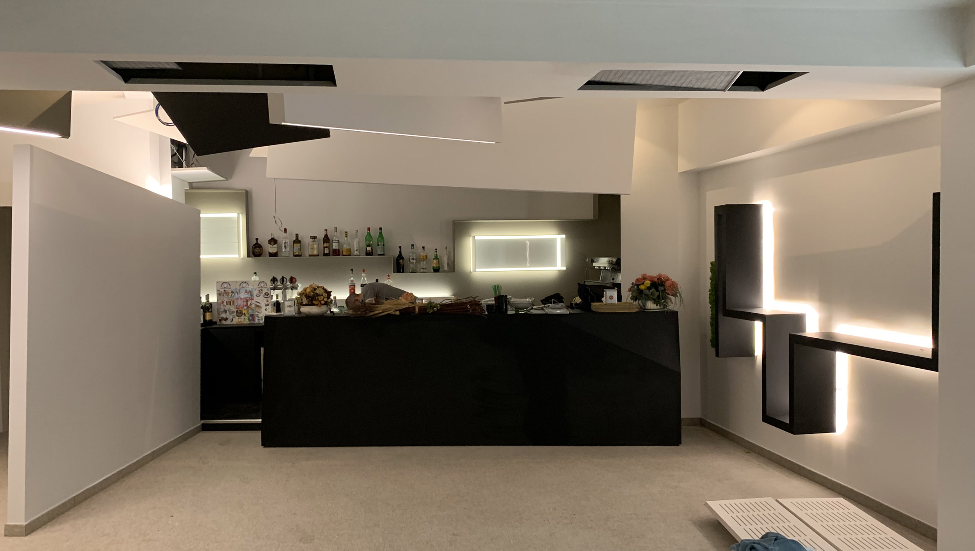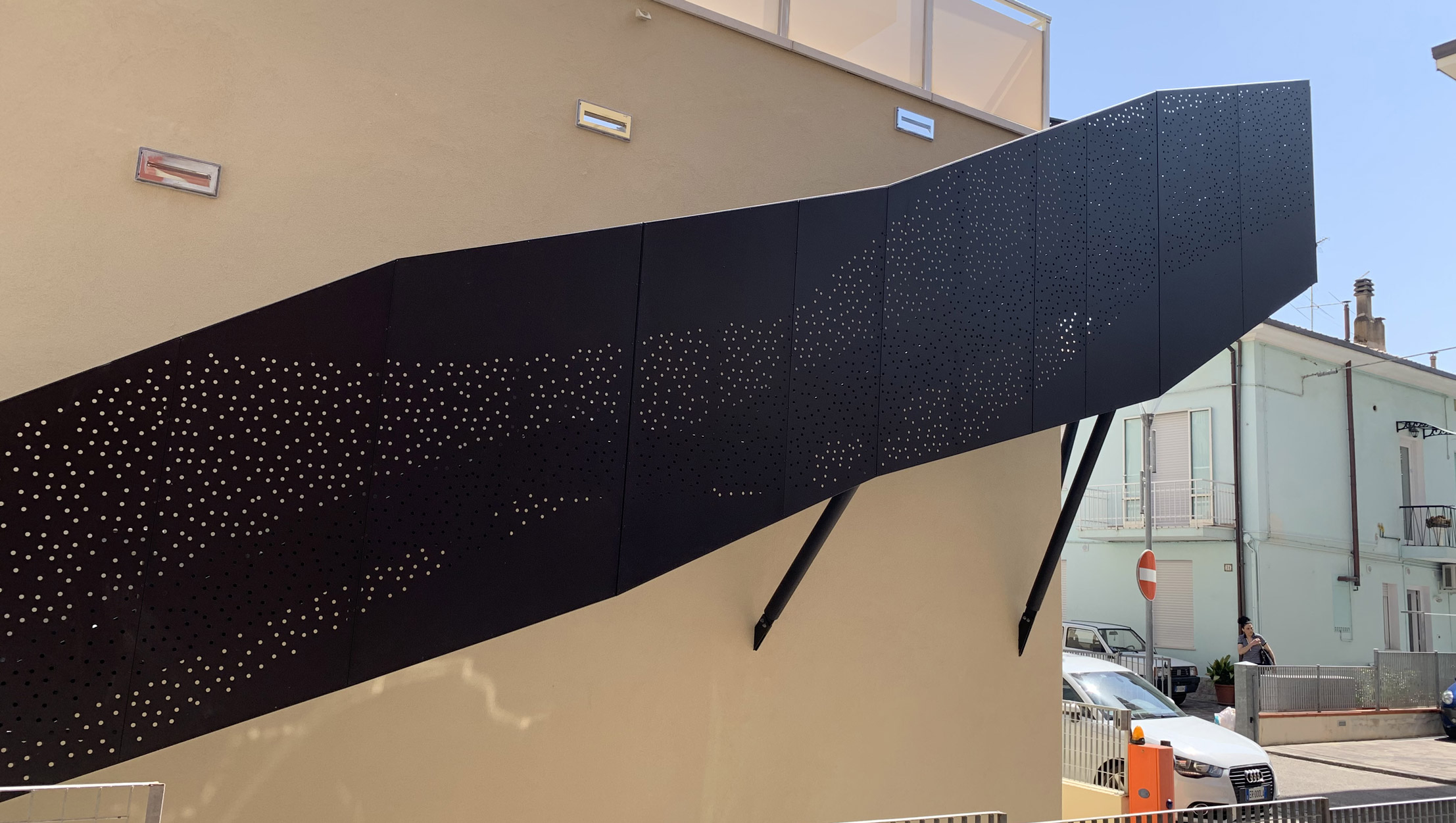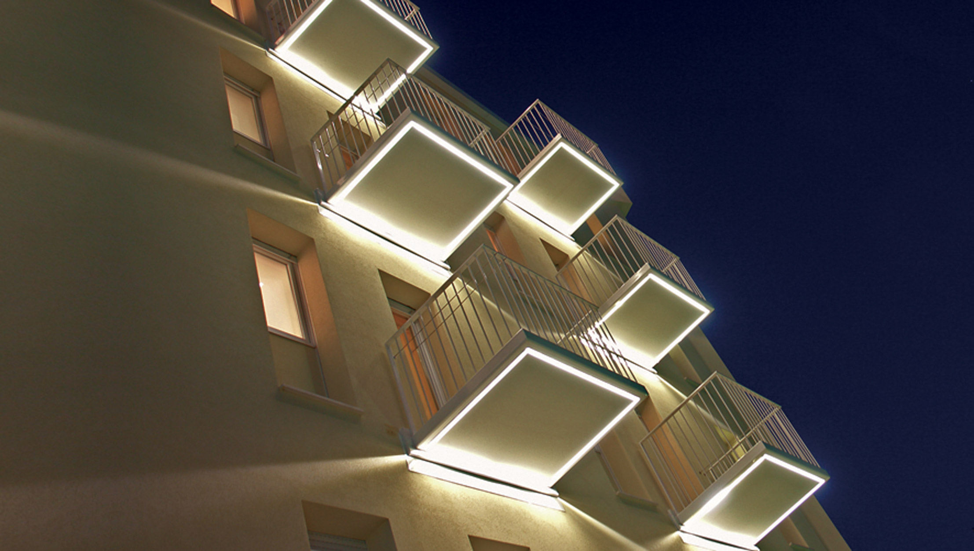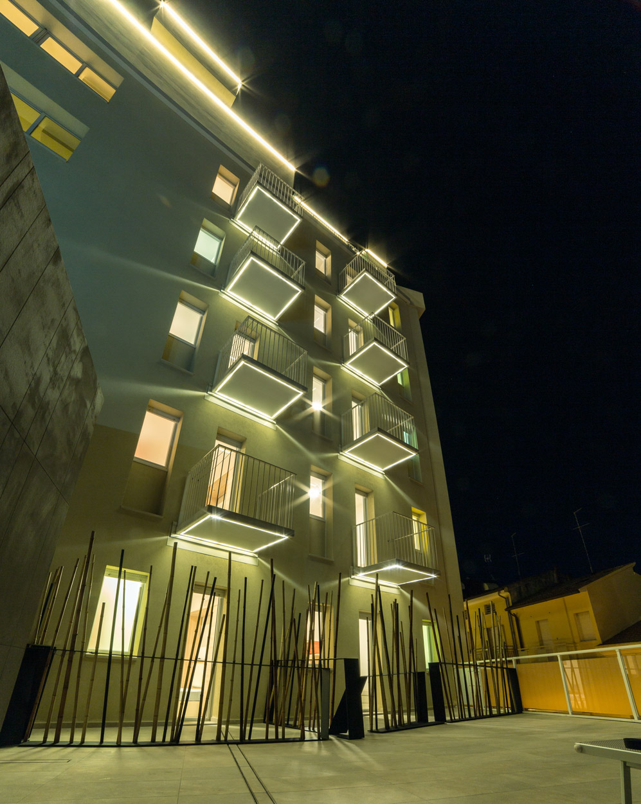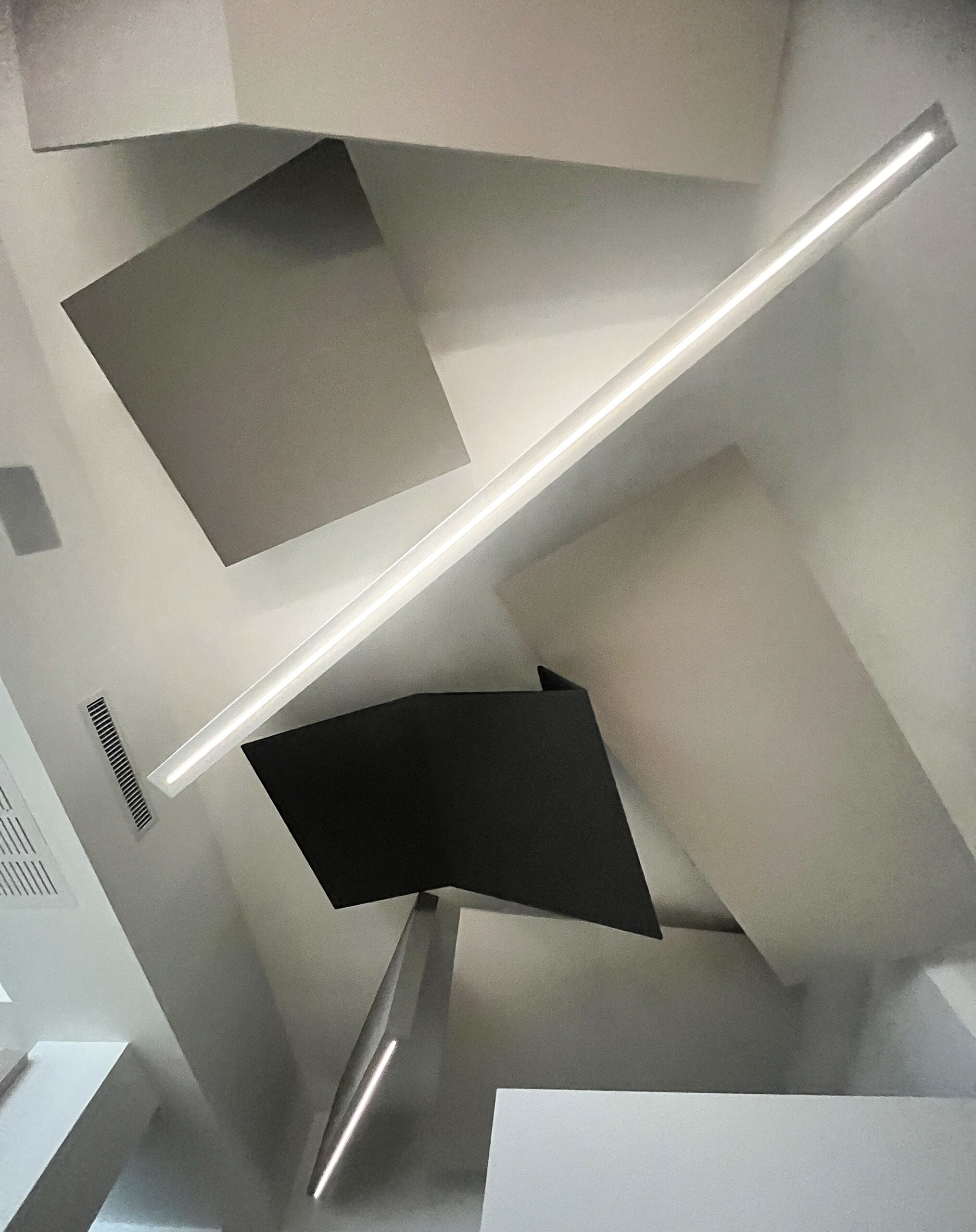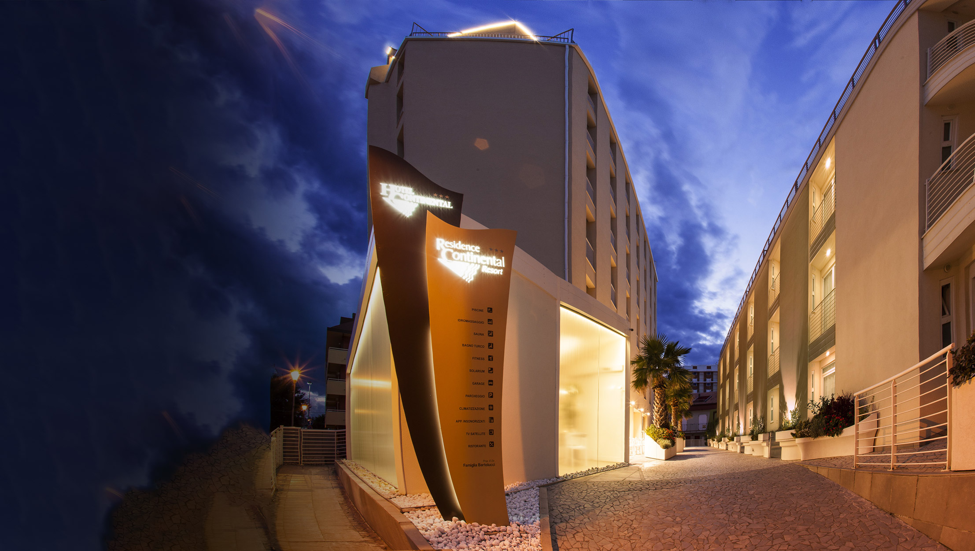HOTEL CONTINENTAL
Gabicce Mare (Italy)
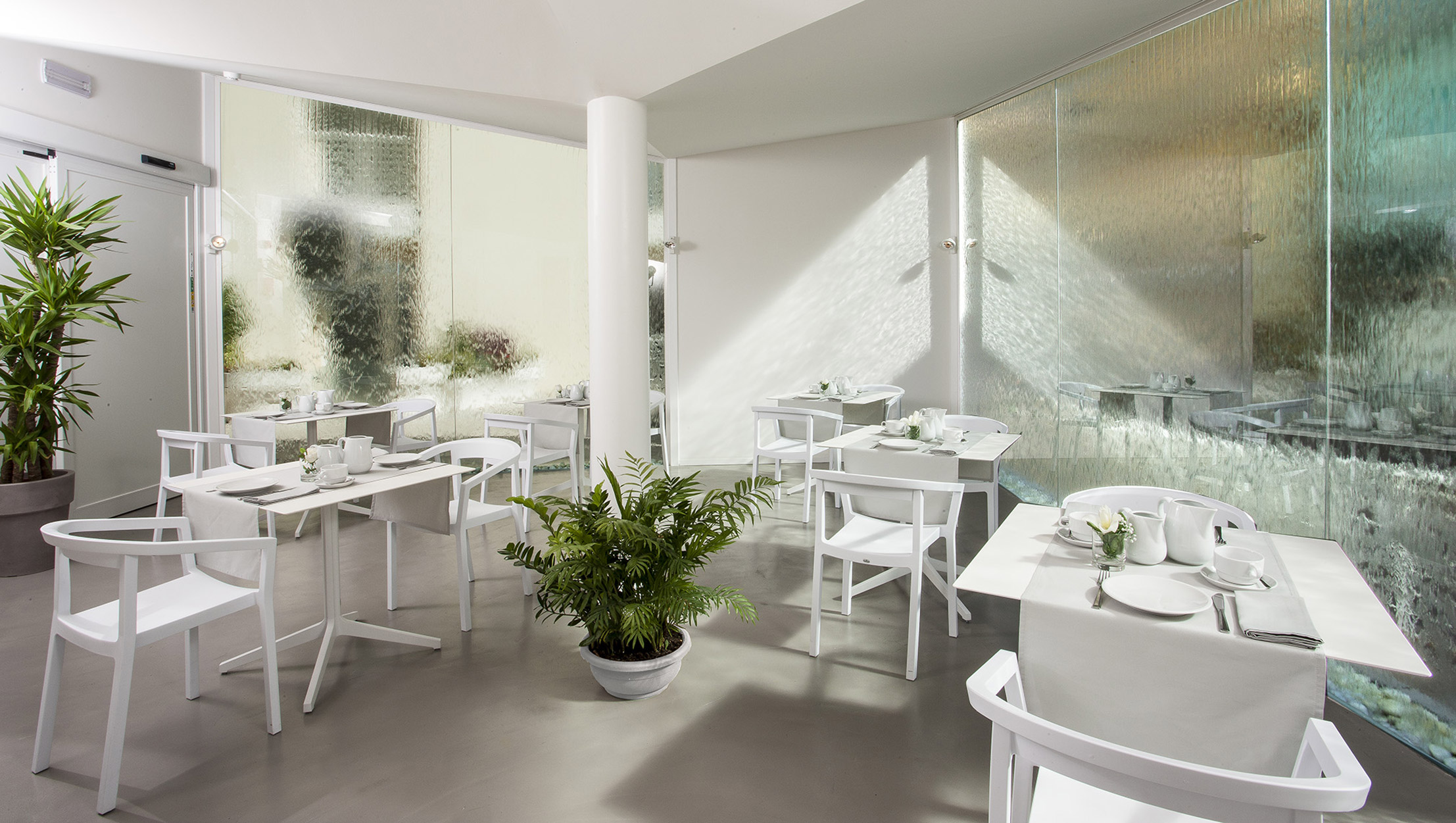
This renovation has included several interventions aimed at the renovation of the interior and exterior of a tourist accommodation in the center of Gabicce Mare.
A glass case with imperfect geometry finds its location on one of the short sides of the complex becoming an extension of the breakfast room inside it. Because of its exposure, the room is flooded on its transparent parts by a cascade of water to lower the temperature. Shaped vividly-colored triangular sound-absorbing elements , placed on the ceiling, complete the interior in an image that resembles metaphysical fruits.
The interior of the room was touched by the redesign of the whole meals distribution system, now focused on a central island, surrounded by metal elements accompanied by green containers of different species. These will find further placement and exaltation in an adjacent grid in which are inserted other elements of beverage distribution; everything seems to be part of an ever-changing vertical garden in continuous growth.
Lastly, the bar has been redesigned in all its furnishings and accessories and characterized by a complex yet evocative shattered structure on the ceiling, which gathers indirect lighting inside.
The external pool area has been completely revised in the floor materials and its lighting, affecting the large perspective surfaces as well, thanks to the inclusion of light sources at the lower surface of the projecting elements.
LOCATION: Gabicce Mare (Italy)
YEAR: since 2016
TYPOLOGY: Residential
SURFACE: 2’000,00 mq
COLLABS: Anna Zaniboni (Interior designer), Maria Yandulova (Architect), Mattia Maggiore (CAD Designer)
