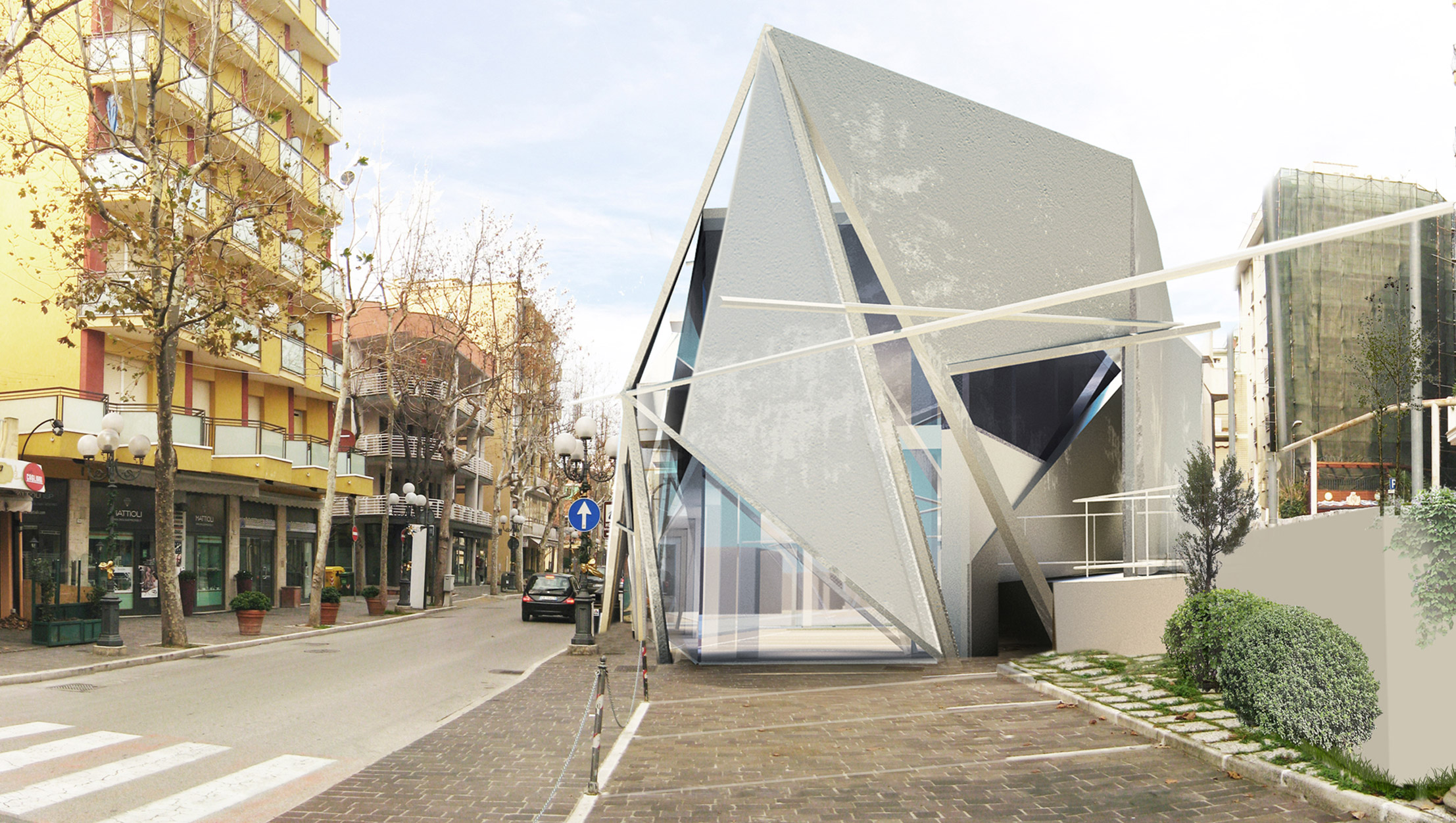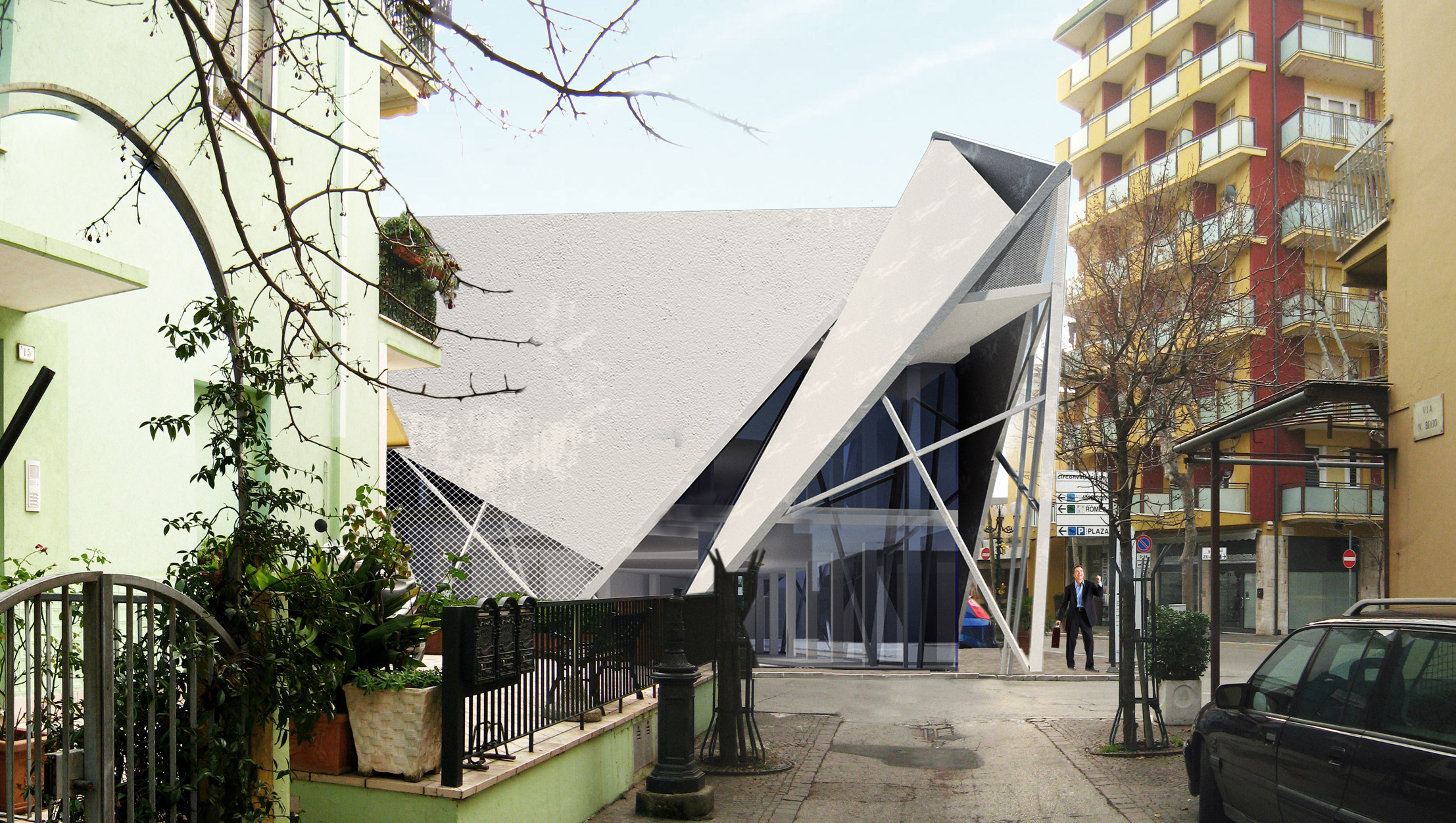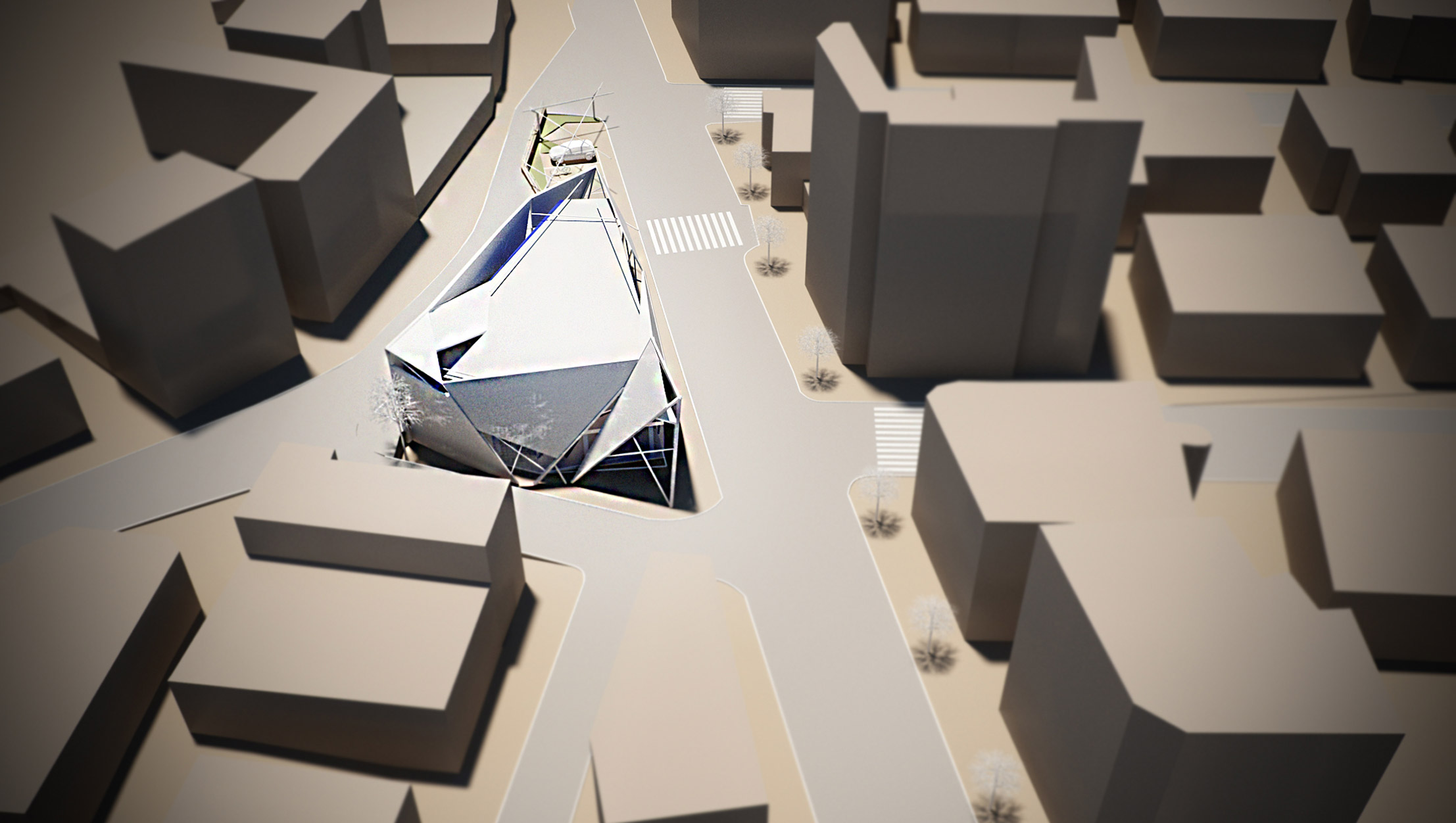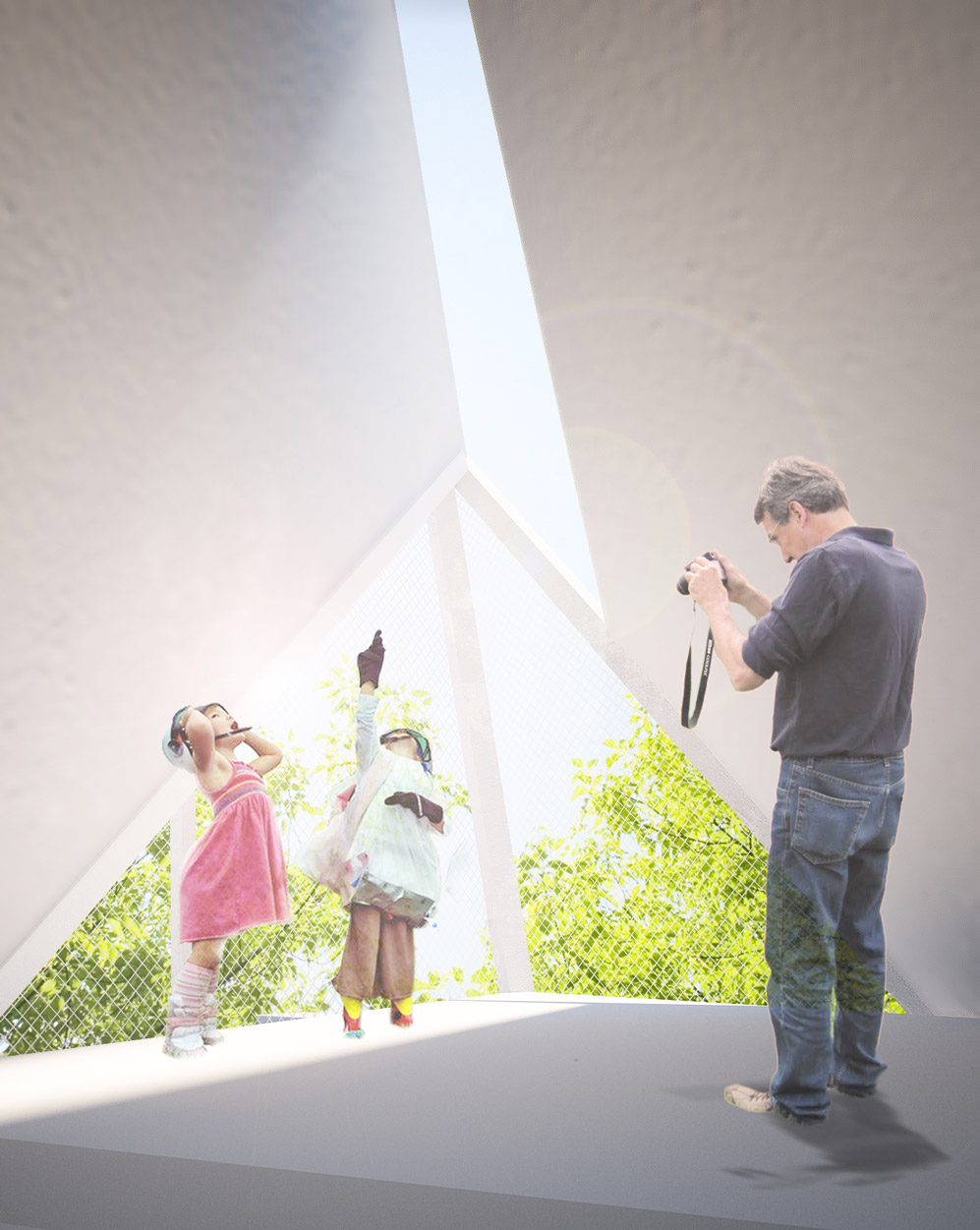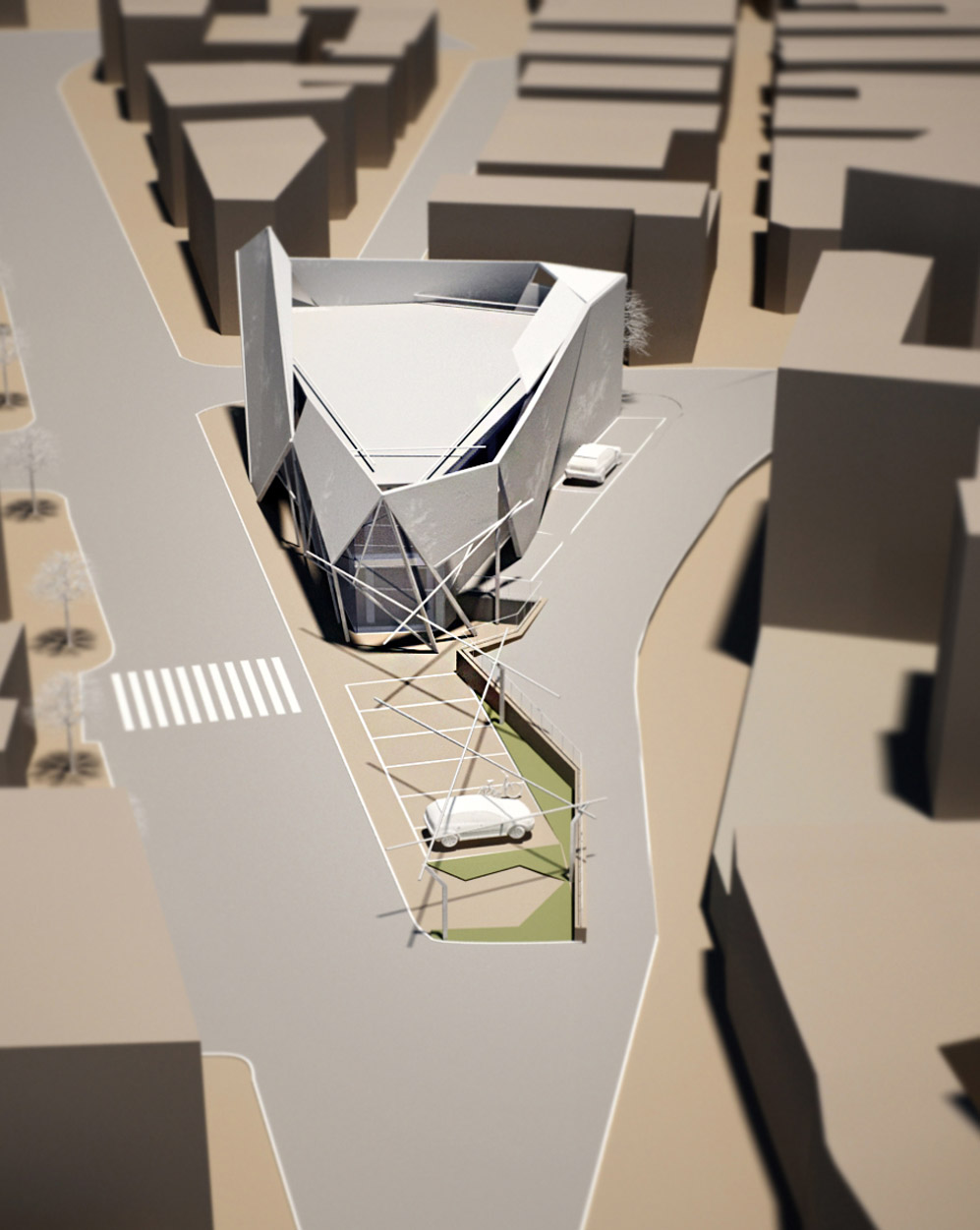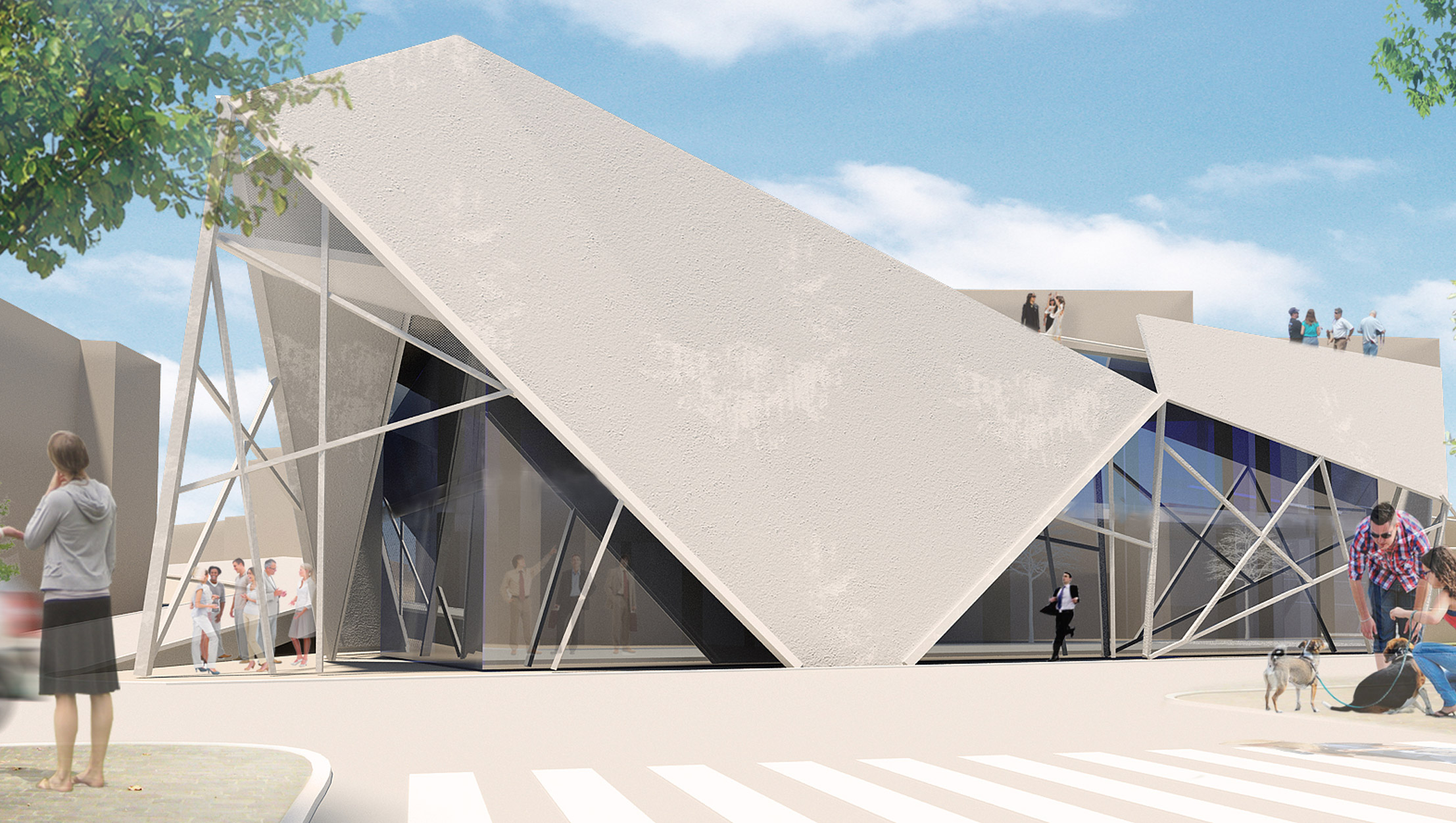GABICCE PAVILLON
Gabicce Mare (Italy)
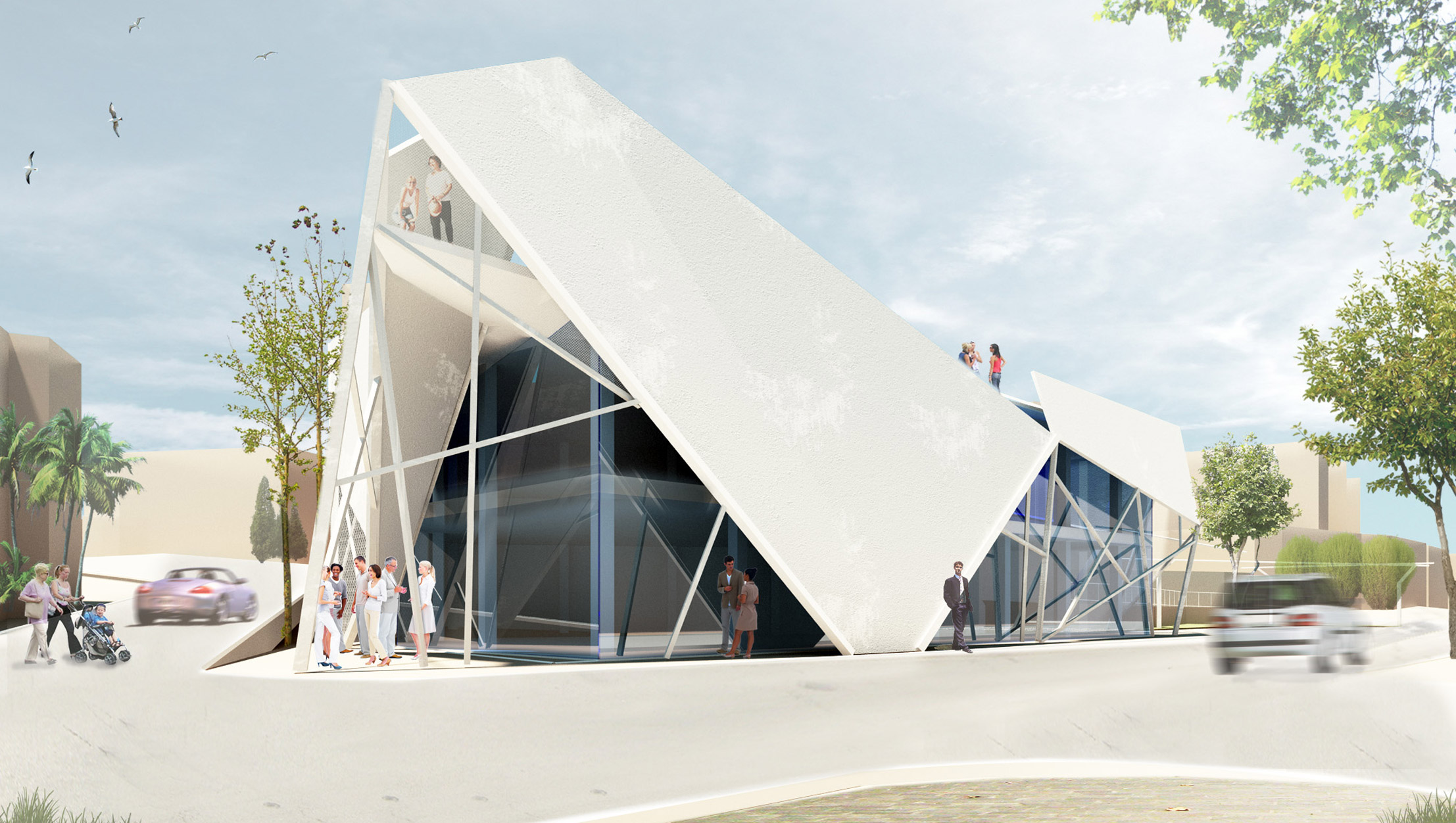
An association of hoteliers of the Municipality of Gabicce Mare announces a competition of ideas for the recovery of a property located along one of the main arteries of the town. A priori, the demolition with subsequent reconstruction of the existing volume was discarded, therefore, the project involves instead the renovation of the same through a restyling intervention aimed at the “skin” of the building.
The proposed renovation plan begins with a meticulous cleaning process, aimed at simplifying the building’s exterior by removing excessive architectural elements. This process will reveal the building’s underlying structural skeleton, highlighting its essential form. The central idea behind this renovation is to envelop the entire exterior in a new, entirely glass “skin.” This innovative approach will not only transform the building aesthetically but also create a transparent barrier that bridges the gap between the interior and exterior spaces. It will connect workers with passersby and institutions with citizens, fostering a sense of openness and unity.
In addition to the glass skin, a second surface will be applied to the building’s metal framework. This surface will be pigmented white and serve a dual purpose, both aesthetically pleasing and functional. It will incorporate thermoregulatory features, ensuring the building’s comfort and energy efficiency. The design of this surface takes inspiration from the crystalline structure of salt, a ubiquitous element in the local environment, adding a historical connection to the region.
At the pinnacle of this revitalized structure, there will be access to a terraced floor designed to host various events. From this vantage point, visitors will enjoy a breathtaking view of the sea, providing a fresh perspective on the beauty of the surroundings.
LOCATION: Gabicce Mare (Italy)
YEAR: 2011
SURFACE 970.00 m2
TYPOLOGY: Public
COLLABS: Maria Yandulova (Architect)

